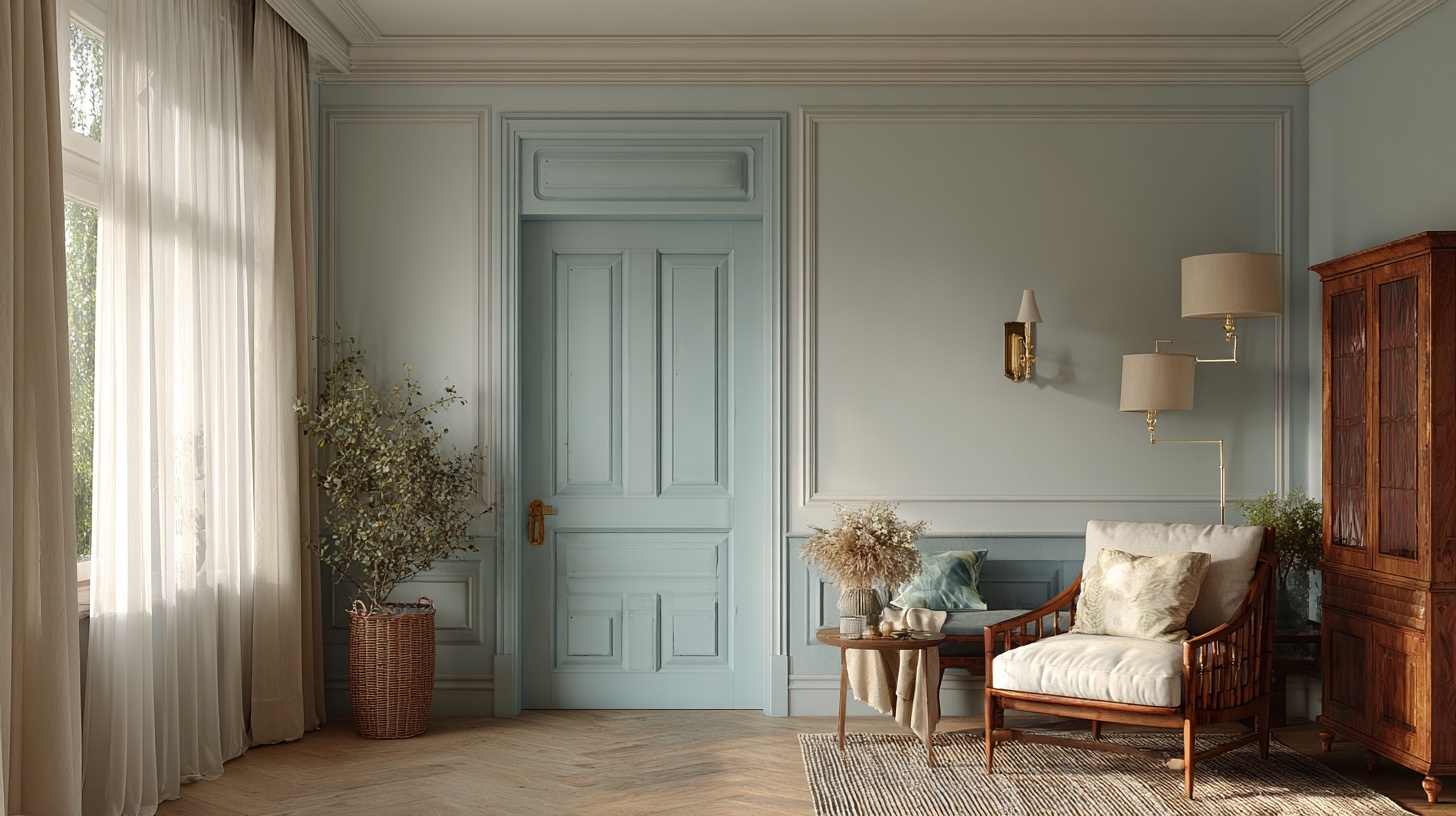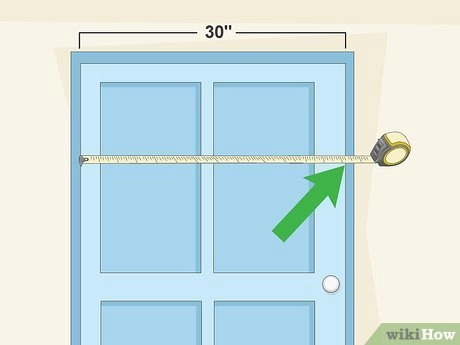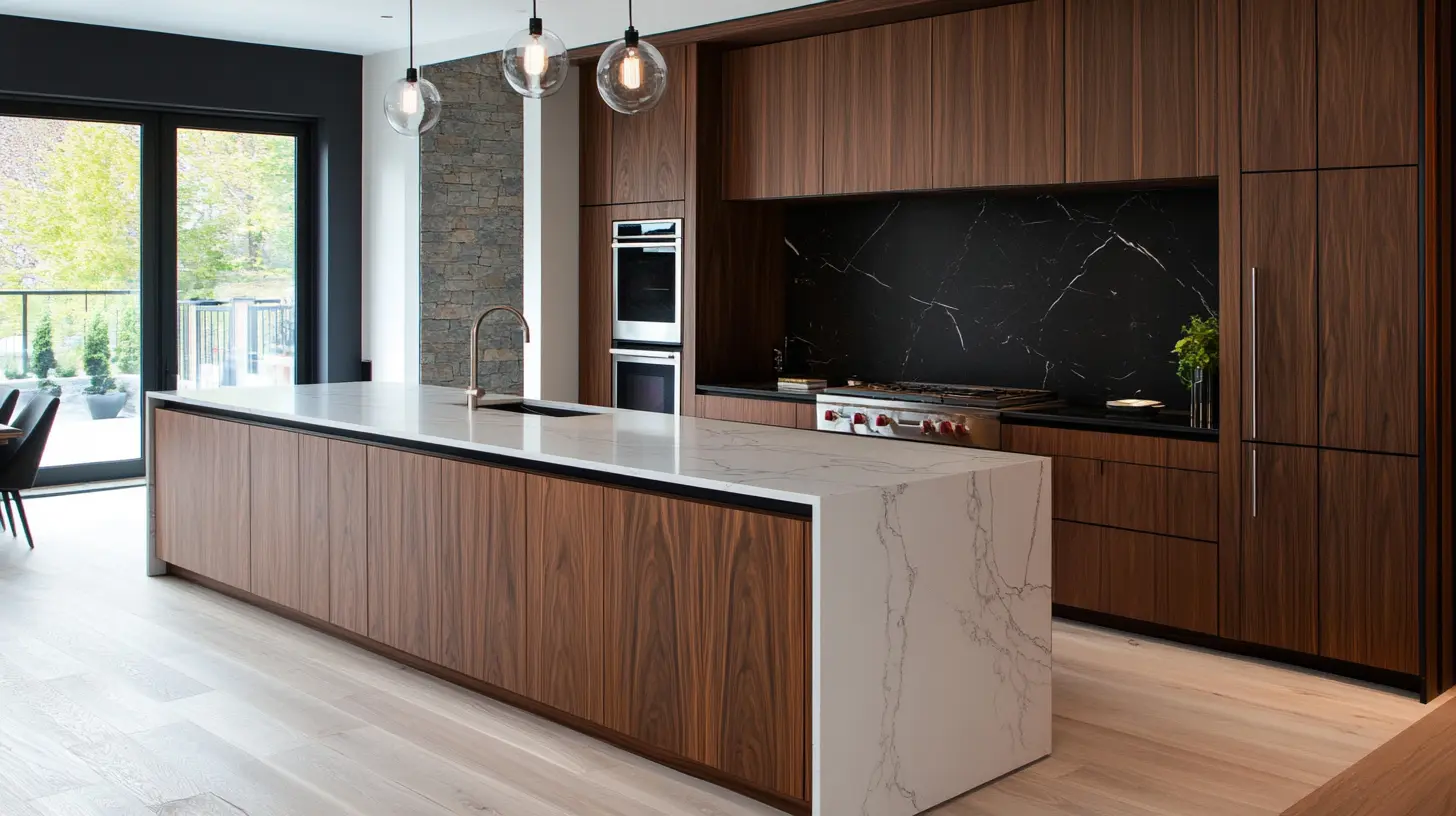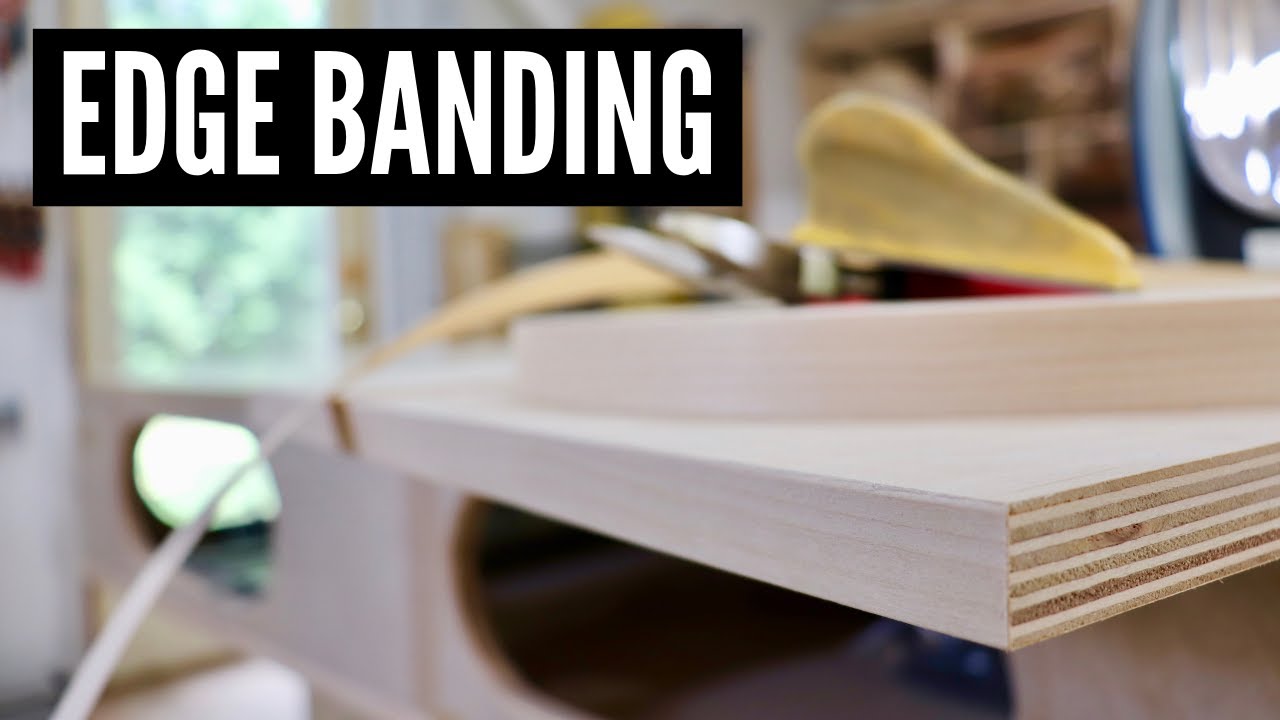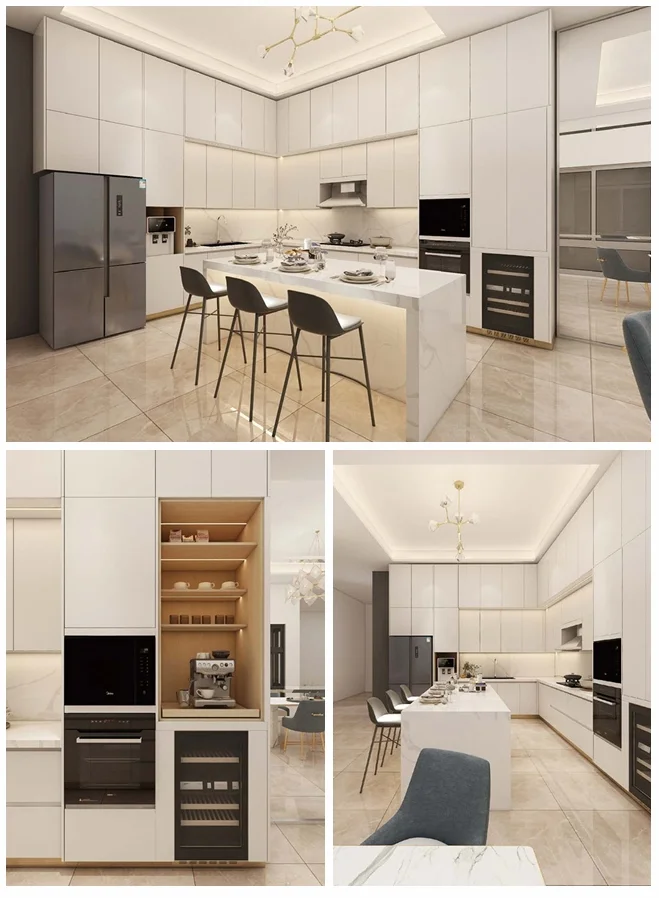Understanding Standard Bedroom Door Widths
Table of Contents
ToggleWhen we talk about a standard bedroom door width, we’re referring to the most common measurements used for interior doors in U.S. homes. These measurements help ensure that doors are functional, easy to install, and fit well with common building layouts.
In most residential bedrooms, door widths typically range from 24 to 36 inches. The sizes you’ll see most often are:
| Common Width | Common Use Case |
|---|---|
| 24 in | Small rooms, closets, tight spaces |
| 28 in | Older homes or compact bedrooms |
| 30 in | Standard bedrooms in many homes |
| 32 in | Comfortable access, meets many accessibility needs |
| 36 in | Easy movement of furniture, better accessibility |
The 30 to 36-inch range is the most popular for bedroom doors. This width strikes a balance between accessibility, furniture movement, and space efficiency. Narrower doors like 24 or 28 inches save wall space in small rooms but can feel tight, especially when moving larger items.
Compared to other interior doors in the home, bedroom doors usually match hallway or office door sizes. Closet doors tend to be narrower, while entry doors to the home are usually wider and thicker for security and weather resistance.
Choosing the right width from the start can save you frustration later—especially when it comes to getting beds, dressers, or other large furniture into the room.
Door Height and Thickness Standards
Most interior doors in the U.S., including standard bedroom doors, are typically 80 inches tall (6 feet 8 inches). This size is common because it works well with average ceiling heights and gives enough clearance for most people to walk through comfortably. In some newer or custom homes, you might also see taller options like 84 inches or 96 inches, but 80 inches remains the go-to size for most bedrooms.
For thickness, 1 3/8 inches is the standard for interior doors, including bedrooms. This is lighter than the 1 3/4-inch thickness used for exterior doors, making it easier to install and operate while still being sturdy enough for everyday use.
Both height and thickness matter in installation and fit:
- The door must align with your existing door frame height and frame width to avoid costly modifications.
- Thicker doors may require upgraded hinges or hardware.
- If your flooring changes (like adding thicker carpet or tile), you may need to trim the bottom for smooth operation.
Accurate measurements before purchasing will save you time, money, and installation headaches.
Local Building Codes and Accessibility Requirements
Bedroom door sizes in the U.S. aren’t just about style—they also have to meet certain building and accessibility rules. In most states, including Pennsylvania, interior doors follow general code standards, but requirements can vary depending on whether the door is in new construction, a remodel, or part of an accessible home.
Typical US and Indonesia Standards
- Most residential codes require bedroom doors to be at least 24 inches wide.
- For comfort and accessibility, 30–32 inches is more common.
- Doors need enough clearance for safe egress (exiting the room quickly in emergencies).
| Requirement Type | Minimum Width | Common Residential Range | Notes |
|---|---|---|---|
| Standard Code (PA & most U.S.) | 24″ | 30–32″ | Common for typical bedrooms |
| Accessibility (ADA) | 32″ clear opening | 34–36″ door slab | Allows wheelchair access |
| Safety/Egress | Matches local fire code | Often 30″+ | Ensures safe exit routes |
ADA Accessibility Guidelines
- ADA (Americans with Disabilities Act) standards call for a clear opening of at least 32 inches, measured from door face to frame with the door open at 90 degrees.
- This often means installing a 34″ or 36″ wide door in order to meet the clear space requirement.
- Though ADA rules usually apply to public and commercial spaces, many homeowners choose wider bedroom doors in multi-generational homes or to plan for future needs.
When to Choose Wider or Custom Doors ?
- A family member uses a wheelchair or walker
- You’re future-proofing your home for aging in place
- The bedroom will double as a guest room for elderly visitors
- You need better furniture clearance or easier moving access
Choosing the Right Bedroom Door Width for Your Home
Picking the right bedroom door width is about more than sticking to “standard.” The right size depends on how your home is laid out, how you use the space, and how you expect the room to function for years to come.
1.Factors That Affect Door Width Choice
Room Size
Small bedrooms can feel cramped with a large door that swings wide, while bigger rooms can handle a wider door without issues.
Furniture Placement
If a bed, dresser, or wardrobe sits close to the doorway, a smaller door or a sliding option might help keep the flow clear.
Hallway or Landing Widths
Tight hallways may mean a narrower door fits better, making moving through the space easier.
2.How Door Width Impacts Flow and Movement ?
Wider doors (32–36 inches) make it easier to bring in furniture, especially mattresses or large wardrobes. They also improve movement for people using mobility aids. Narrower doors (24–28 inches) save wall space in small rooms but can limit what you can move in or out.
3.Tips for Narrow or Small Bedrooms
- Use sliding, pocket, or bifold doors to save swing space.
- Place large furniture so it doesn’t block the opening.
- Consider a 28–30 inch door as a middle ground between function and space saving.
4.Pros and Cons of Different Door Widths
| Width (inches) | Pros | Cons |
|---|---|---|
| 24 | Saves wall space, good for tight areas | Difficult for big furniture, limited accessibility |
| 28–30 | Balanced size, fits most needs | May still be tight for large furniture |
| 32–36 | Easy furniture movement, better accessibility | Needs more wall space, bigger swing radius |
Types of Bedroom Doors and Their Width Considerations
When picking a bedroom door, the style you choose can impact the width you go with and how well the space works. Here are the most common options and how their widths usually play out.
1.Hinged Doors
- Most common interior door type in Indonesia homes.
- Standard widths: 30″ to 36″ (sometimes as narrow as 28″ in older homes).
- Works well in most bedrooms but needs floor space for the swing.
- Good for straightforward installation and replacement.
2.Sliding Doors
- Includes barn-style and traditional track sliders.
- Can cover wider openings without taking floor space.
- Often 36″ single sliding panels or wider for double-sliders.
- Great for tight rooms where a hinged door can’t swing open.
3.Pocket Doors
- Slide into the wall cavity to save space.
- Standard pocket door widths: 24″ to 36″.
- Ideal for small bedrooms, narrow hallways, or en suite bathrooms.
- Requires more wall prep if adding to an existing room.
4.Bifold Doors
- Fold in sections, typically used for closets but can be adapted for bedrooms.
- Panels usually come in 24″, 30″, or 36″ widths.
- Not as soundproof or private as traditional hinged doors, but saves space.
5.Recommendation:
Small bedrooms or tight hallways
Consider pocket or sliding doors.
Medium to large rooms with enough clearance
Standard hinged doors are the most cost-effective and easier to repair.
Extra wide openings
Double hinged, double sliding, or barn-style doors can enhance both function and style.
How to Measure for a New Bedroom Door ?
Getting accurate measurements before buying a standard bedroom door saves time, money, and hassle. Here’s a simple step-by-step guide:
Step-by-step measuring
- Remove the old door if you’re replacing one, so you can measure the frame directly.
- Measure the door width – take measurements in three spots: top, middle, and bottom of the opening. Use the smallest number.
- Measure the door height – measure from the floor to the top inside edge of the frame on both sides and use the shorter measurement.
- Check the door thickness – most interior bedroom doors are 1 3/8 inches thick.
- Measure the rough opening – if the frame is out, measure from stud to stud (width) and floor to header (height). The rough opening should be about 2 inches wider and taller than the actual door size for fitting.
Tools you’ll need
- Tape measure (25 ft is plenty)
- Pencil for marking measurements
- Level (to check if the frame is square)
- Notepad or phone to record measurements
Tip: Always double-check your numbers before ordering. If the opening isn’t square, you might need adjustments or a custom-sized bedroom door.
Installation and Replacement Tips
When it comes to installing or replacing a standard bedroom door, knowing what to expect can save time and prevent costly mistakes.
1.What to Expect During Installation ?
- Preparation: The old door and hardware are removed, the frame is inspected, and any damage is repaired before fitting a new door.
- Fitting: The door is trimmed (if needed), hinges are attached, and hardware like knobs or locks is installed.
- Finishing: Depending on the material, the door may need painting, staining, or sealing before final adjustments.
2.Hiring Professionals vs DIY
- Professionals:
- Ideal for homeowners without carpentry experience.
- Ensures proper alignment, secure hardware, and compliance with building codes.
- Can handle special cases like custom sizes or warped frames.
- DIY:
- Works for standard pre-hung doors if you have the right tools and skills.
- Saves on labor costs but requires precision to avoid gaps or sticking.
3.Common Pitfalls to Avoid
- Incorrect Measurements: Always measure the rough opening and compare to the door size before purchase. (See also standard door sizes for reference.)
- Misaligned Hinges: Even a slight shift can cause the door to bind or leave uneven gaps.
- Ignoring Frame Issues: Installing a new door in a warped or damaged frame can lead to long-term problems.
- Skipping Level Checks: Always ensure the door is plumb and level before securing.
For most U.S. homeowners, replacing a bedroom door is straightforward if the frame is in good condition, but for tricky fits or code-required adjustments, professional installation is usually worth the cost.
FAQs
1.What is the minimum width for a bedroom door?
In most Indonesia homes, bedroom doors are at least 24 inches wide, but for better comfort and accessibility, 30 inches is more common. Many local building codes require at least 32 inches of clear opening in certain cases, especially for accessibility.
2.Can I use a door narrower than standard?
Yes, you can install a door as narrow as 24 inches in a bedroom, but it’s not always ideal. Narrow doors can make it difficult to move large furniture in and out and may not meet accessibility guidelines.
3.Are there energy efficiency considerations related to door size?
For interior doors like bedroom doors, size doesn’t have a huge impact on energy efficiency since they’re not exposed to outside temperatures. However, a well-fitted door without gaps will help maintain privacy, reduce drafts from HVAC systems, and provide better sound control.
4.How do I comply with fire safety guidelines?
Most states follow International Residential Code (IRC) standards for bedroom egress. While interior bedroom doors themselves are usually not required to be fire-rated in single-family homes, they must allow safe and quick access to exit routes. Doors should open easily without obstruction, and any replacement should follow local building codes. If you live in an area with stricter fire regulations, you may need to meet higher standards for thickness or fire resistance.
PA Home:high-quality interior doors Manufacturer
PA Home Indonesia is a leading manufacturer of high-quality interior doors in Indonesia, offering a diverse range of designs including aluminum ecological doors, invisible doors, and bathroom doors. Our products are crafted with certified E1-grade boards and FSC-certified materials, ensuring low formaldehyde emissions and responsible sourcing. With a local factory in Jakarta, we provide fast production, professional pre-sales consultation, and reliable after-sales support. Whether you’re working on residential or commercial projects, PA Home offers complete home solutions—from doors and wall panels Manufacturing to kitchens and custom wardrobes—all in one seamless service.
We invite you to explore our products and services. Contact us today for a free quote, design assistance, or to discuss partnership opportunities. Our team is ready to support your project needs.

