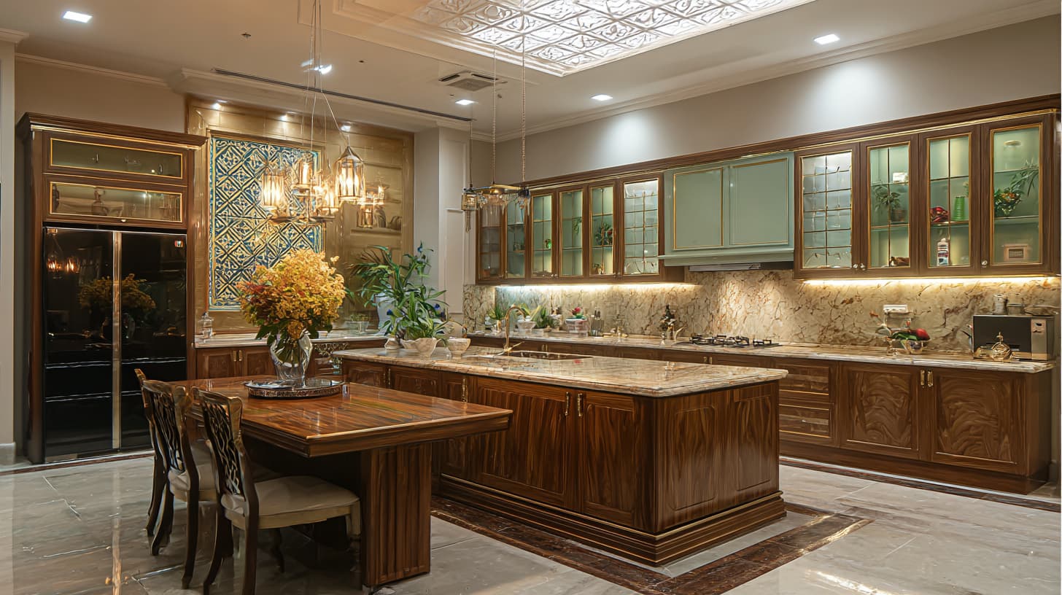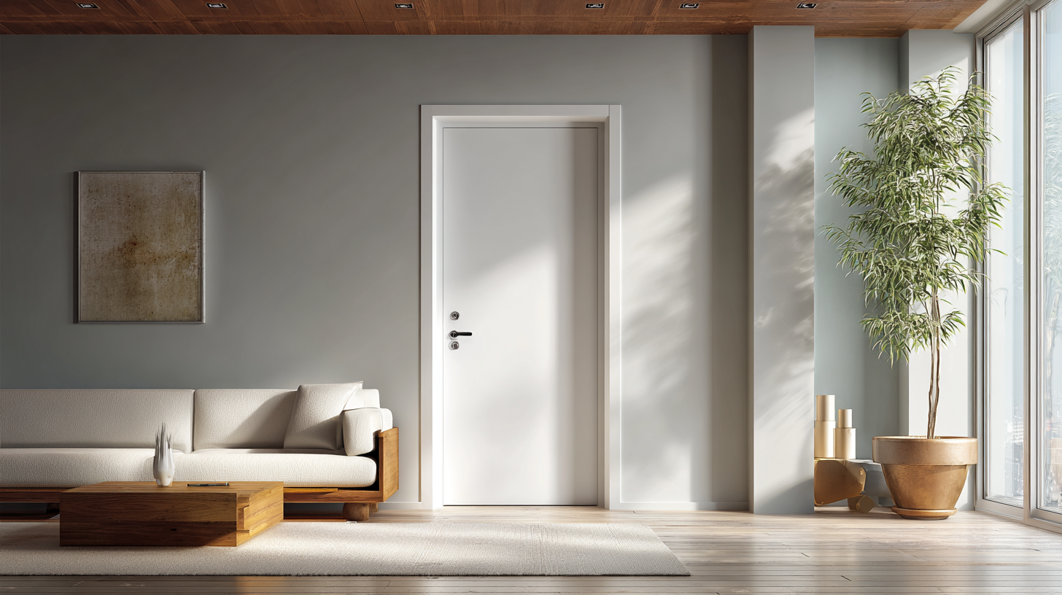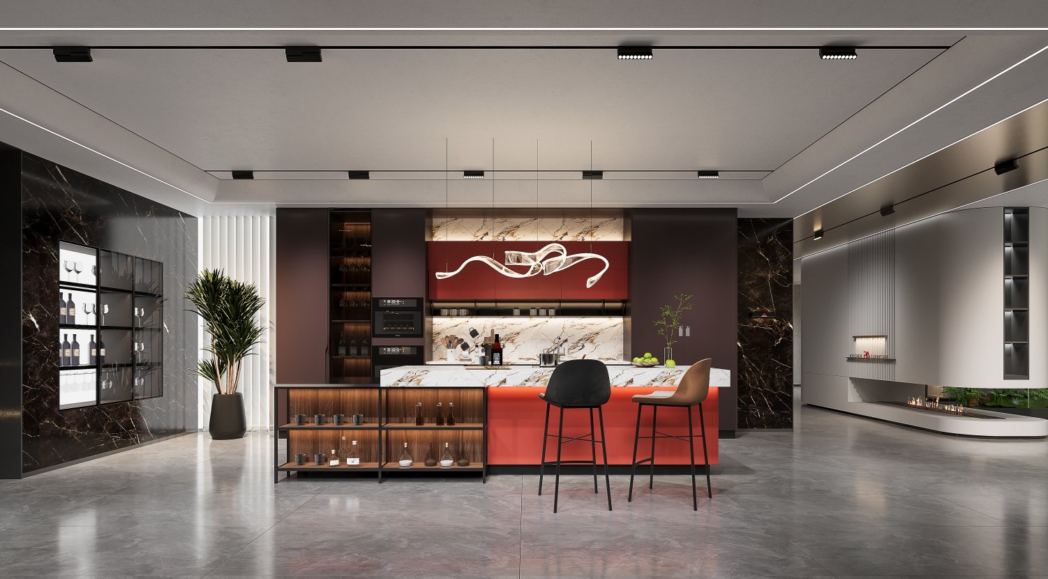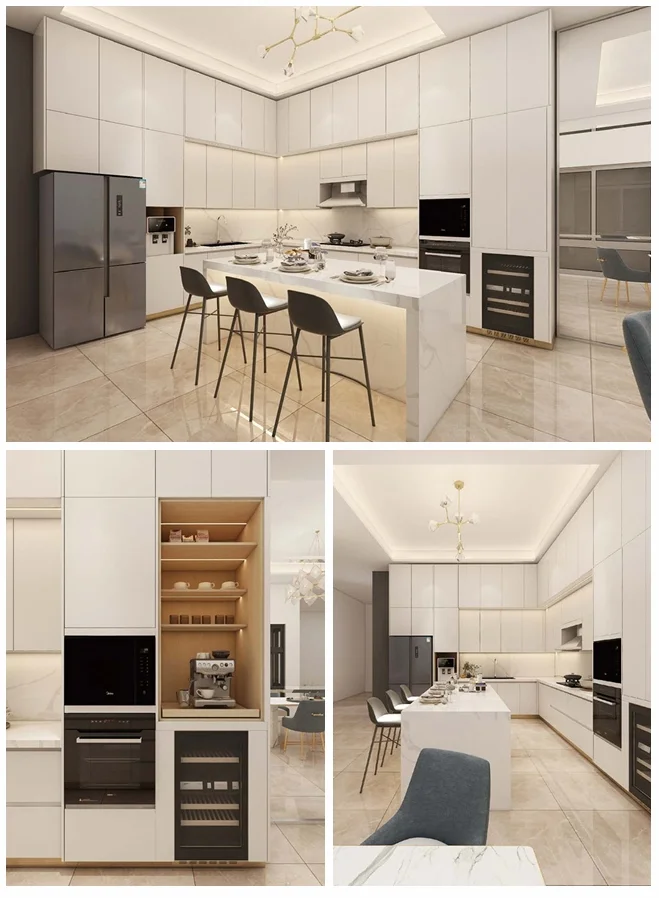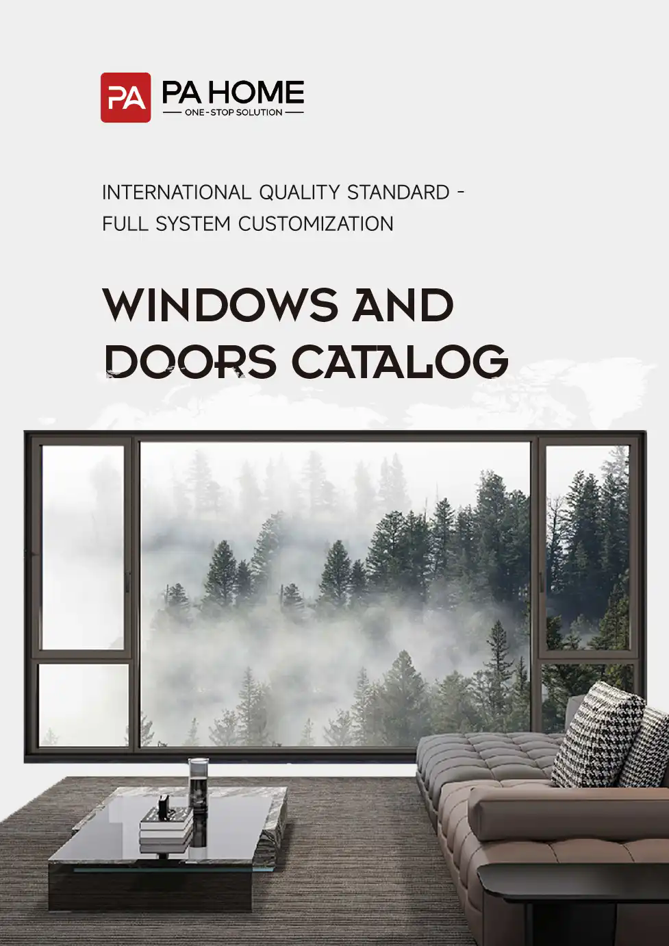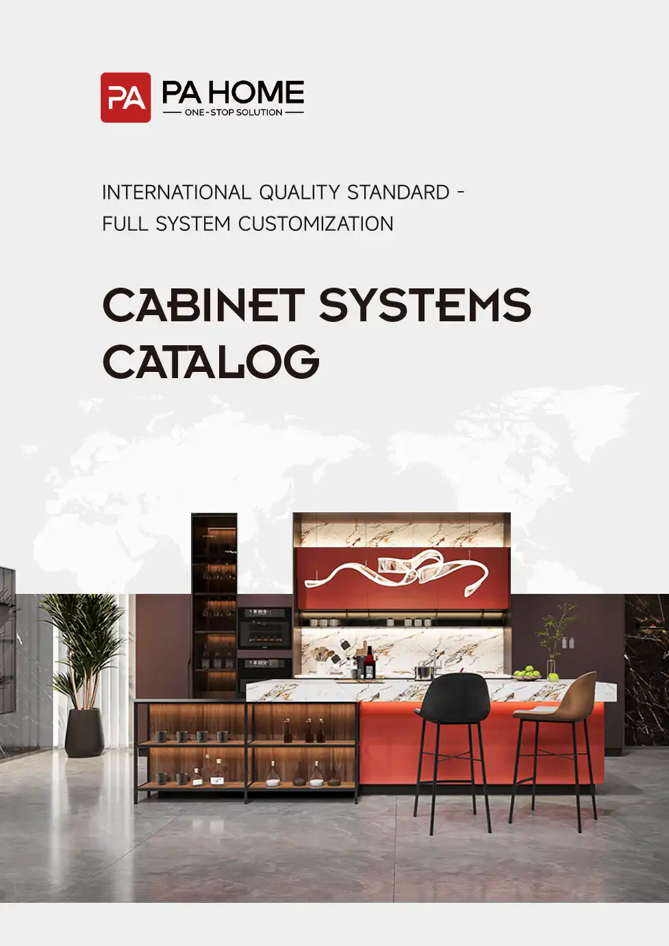When you walk into a modern home, sometimes you feel like the walls are endless—mooth, clean, and free of interruptions. But look closer, and you may discover something hidden: an invisible door. This clever design trick is taking interior spaces by storm. It’s not just about hiding a door. It’s about creating a sense of flow, mystery, and elegance.
Table of Contents
ToggleKey Features of an Invisible Door
An invisible door is designed to disappear into the wall. Unlike traditional doors with visible frames, trims, and handles, these doors are flush with the wall surface. When closed, they look like part of the wall itself.
There are several variations:
Invisible frameless door – No visible frame or casing, just a flat surface that merges with the wall.
Invisible interior door – A sleek door inside the home that connects living areas without disrupting the design.
Invisible closet door – Perfect for bedrooms or hallways, keeping storage spaces hidden.
The common thread? They all focus on unity and simplicity.
And here are the core features that make invisible doors stand out:
Same finish as the wall – If your wall is painted white, the invisible door uses the same paint. If it’s covered in oak veneer, the door matches that grain perfectly.
Frameless construction – Unlike a traditional door with a casing, an invisible frameless door sits flush with the wall.
Hidden hardware – Concealed hinges, magnetic locks, and push-to-open systems keep the surface smooth.
Minimal seams – The joint between wall and door is razor thin, often only a few millimeters.
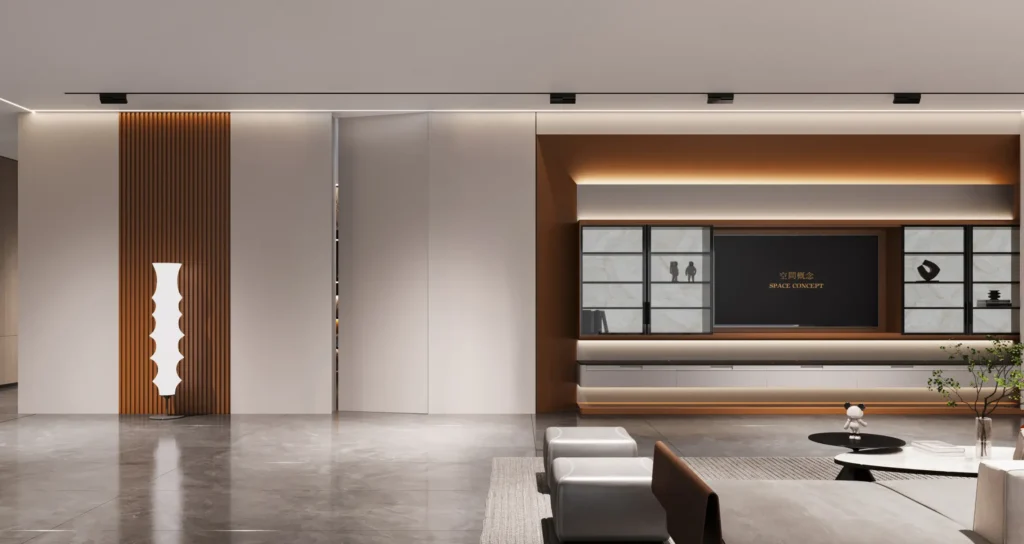
What Makes It So Popular
Invisible doors do more than hide a doorway. They solve both aesthetic and practical problems.
Clean lines, no distractions – The wall stays uninterrupted, making the room look bigger and calmer.
Modern, high-end vibe – Invisible doors often appear in luxury apartments, boutique hotels, and high-design spaces.
Privacy without clutter – Need to hide a closet, a bathroom, or even a home office? An invisible closet door does the job quietly.
Flexible design options – Whether you choose paint, wood veneer, or wall panels, the door can be finished to match your walls.
Think of it as “editing out the noise” in your interior.
Blending Invisible Doors with Walls
The biggest challenge is making the door vanish. Designers often use these tricks:
Paint continuation – Extend wall paint onto the door so it looks like one surface.
Veneer extension – Wood panels or stone veneers carry over onto the door, creating a seamless effect.
Wall panel design – Fluted panels, grooves, or geometric lines continue across the door. The human eye struggles to spot the difference.
Wallpaper patterns – If you love bold wallpaper, apply the same print across the wall and door. Visitors won’t notice there’s an entry at all.
A great invisible frameless door is like a magician’s trick—you know it’s there, but you can’t quite see it.
How It Works in Real Homes
Let’s look at how invisible doors are paired with walls and furniture in real design projects.
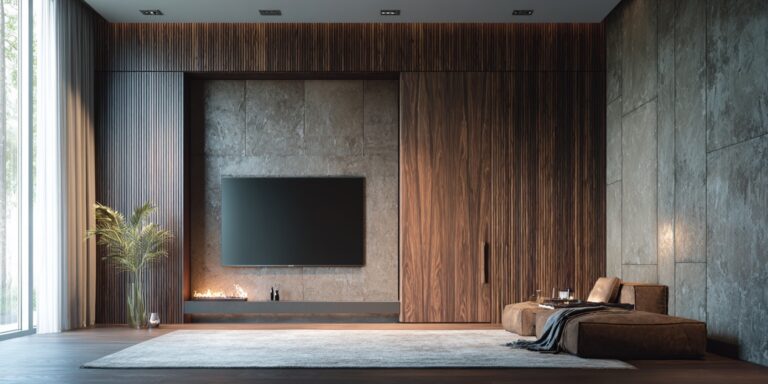
1. Living Room Background Wall
Imagine a sleek TV wall with wood panels. Right in the middle, there’s a door—but you can’t see it. The panels flow across both wall and door, hiding the passage to a storage room. This keeps the entertainment area clean, without random openings.
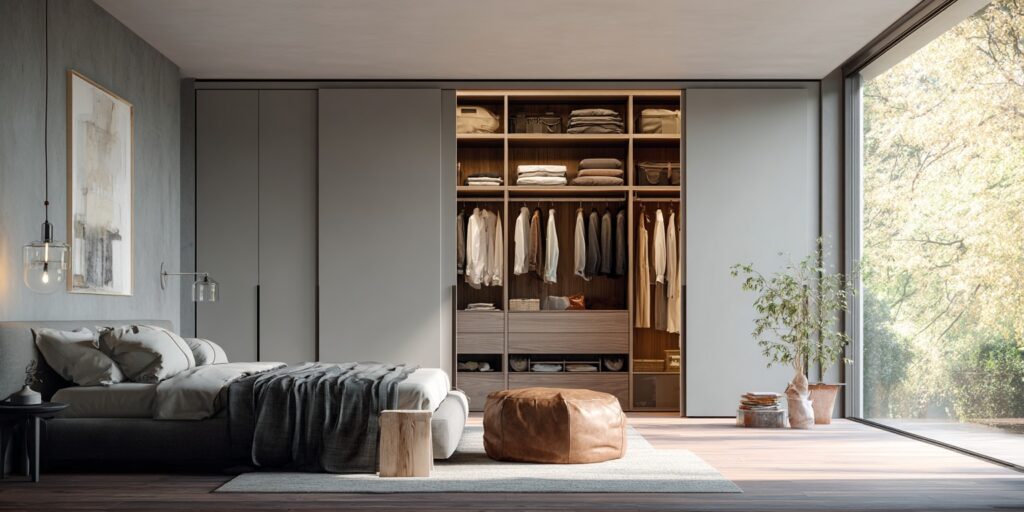
2. Bedroom with Walk-In Closet
In many modern bedrooms, designers use an invisible closet door. The door blends with painted walls or decorative panels, leading directly into a walk-in wardrobe. It keeps the sleeping area simple while giving you direct access to storage.
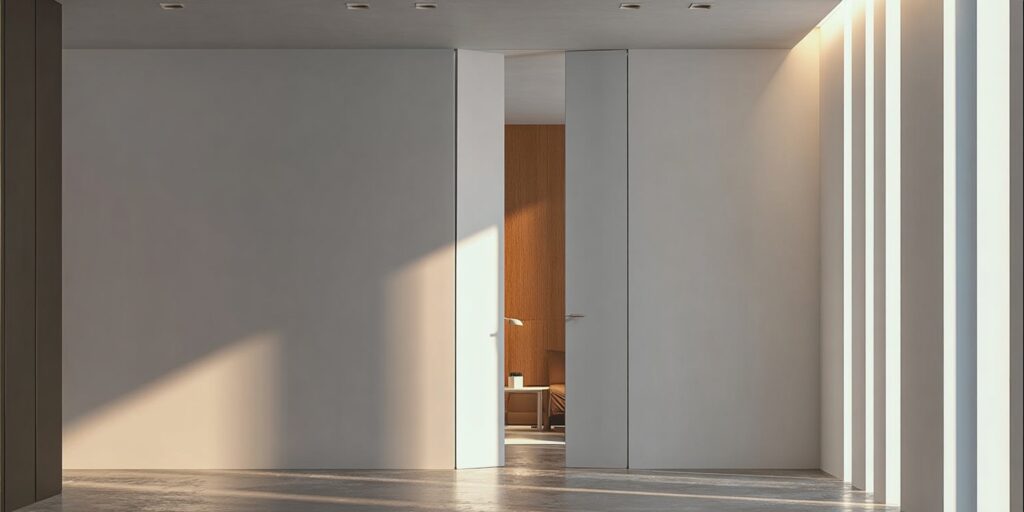
3. Hallway Continuity
Hallways can feel cluttered with too many doors. Invisible doors solve this by aligning with wall finishes. For example, a white hallway with several flush doors looks more like a gallery wall than a corridor full of openings.
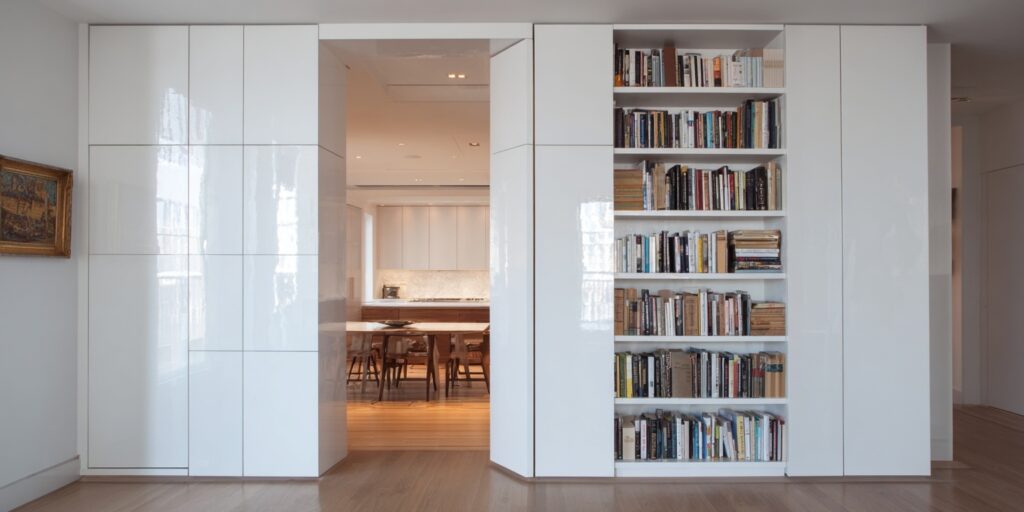
4. Cabinet Integration
Sometimes the invisible interior door merges into cabinetry. Picture a wall of tall storage units where one “cabinet panel” is actually a secret passage into another room. This is especially common in kitchens and home offices.
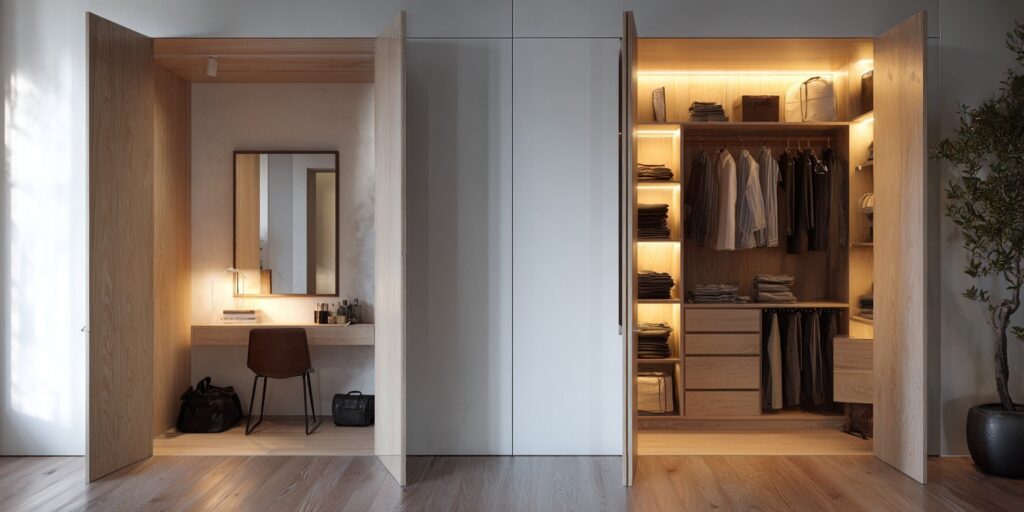
5. Hidden Home Office
Designers also use invisible doors in living rooms to hide workspaces. A bookshelf wall may have one section that doubles as a concealed door, giving you privacy when you need it.
Technical Details That Make It Work
Invisible doors look simple, but the details matter. Here’s what makes them function flawlessly:
Concealed hinges: These hidden hinges keep the door flush with the wall, creating a seamless look. They are crucial for maintaining the door’s sleek, minimal appearance while ensuring it opens and closes smoothly.
Push-to-open locks: A push-to-open system eliminates the need for visible handles, maintaining the door’s clean, uninterrupted surface. These systems are often combined with soft-close features for added functionality.
Flush frames: Aluminum or steel frames are built directly into the wall, providing structural stability without being visible. However, this requires precise measurements, careful production, and accurate installation to ensure a perfect fit.
Minimal seams: The joint between the door and the wall is often only a few millimeters thick. This requires precise manufacturing and installation to ensure a seamless transition, with no visible gaps or misalignments.
Lighting tricks: The right lighting is essential. Invisible doors should not cast shadows, and lighting can be used to subtly highlight the edges without making the door noticeable. Hidden light strips along the seams are a popular choice to enhance the effect.
Challenges and Things to Watch
Invisible doors are elegant, but they’re not always simple to build.
Cost – A frameless system with hidden hardware costs more than a standard door.
Installation – Precision is key. Walls, frames, and hinges must align perfectly.
Maintenance – Paint chips, veneer cracks, or seasonal wall shifts may reveal the outline of the door.
Sound and smell – Without traditional seals, invisible doors sometimes leak noise or odors. This is worth noting for bathrooms.
Safety – Local building codes may require visible exits in certain spaces. Always check compliance.
Still, most homeowners find the benefits worth it.
Why Invisible Doors Resonate in Modern Design
Invisible doors have become increasingly popular in modern design for several compelling reasons, particularly as more people gravitate toward minimalism and open, flowing spaces. The desire to create seamless, elegant interiors is driving the adoption of these doors, especially in high-end residential projects.
Aesthetic simplicity: Invisible doors provide a clean, uncluttered look, blending seamlessly into walls and cabinetry. They emphasize the minimalist design ethos that values simplicity and hidden functionality. This aesthetic aligns with contemporary tastes, where less is more.
Space optimization: By eliminating traditional door frames and hardware, invisible doors contribute to space-saving designs that are both functional and visually unobtrusive. They offer an elegant way to create hidden storage, home offices, or private rooms without disrupting the open-concept feel.
Increased privacy without sacrificing style: These doors allow designers to hide functional spaces like closets, bathrooms, or even entire rooms while maintaining an upscale, sophisticated interior. They give homeowners privacy when needed without compromising the clean, modern look.
Invisible doors are becoming a signature element in luxury design, as they are often featured in contemporary homes and boutique hotel interiors. They offer a practical, stylish solution to those who value design consistency and a high-end living experience.
Final Thoughts
An invisible door isn’t just a door. It’s a design statement. By blending into walls, cabinetry, or furniture, it creates seamless interiors that feel bigger, cleaner, and more sophisticated.
Whether you’re considering an invisible frameless door for a minimalist living room, an invisible closet door for a streamlined bedroom, or an invisible interior door to connect rooms elegantly, the result is the same: a home that hides the ordinary and reveals the extraordinary.
So next time you’re planning a renovation, ask yourself: Wouldn’t it be amazing if the best door in the house was the one nobody noticed?
FAQs About Invisible Door
Are invisible doors more expensive than standard doors?
Yes, invisible doors often come at a higher price point due to their custom design, specialized hardware, and the precision required for installation. However, many homeowners find the aesthetic and functional benefits justify the investment.
Can invisible doors be installed in existing walls?
Installing an invisible door in an existing wall can be challenging, as it may require modifications to the wall structure to accommodate the door frame and ensure a seamless fit. It’s advisable to consult with a professional to assess feasibility.
What are the maintenance requirements for invisible doors?
Maintenance for invisible doors is minimal but includes regular cleaning of the door surface and hinges. Ensuring that the wall and door remain aligned is crucial to prevent gaps or misalignment over time.
Are invisible doors safe and secure?
Invisible doors can be just as secure as traditional doors, with options like hidden locks and security systems. They are built to meet safety standards while maintaining a sleek appearance.
How customizable are invisible doors?
Invisible doors offer high levels of customization, including various finishes (such as wood, stone, or paint), sizes, and locking mechanisms. Homeowners can tailor them to suit their aesthetic and functional needs.
Related posts:
- What is the Standard Door Sizes?A Complete Types of Door Sizes.
- What color is best for interior doors? Interior doors color ideas 2025
- How Tall Is a Standard Door?Standard Door Height Guide
- Rough Door Opening Dimensions for Different Types of Doors
- What Is Flush Door ?A Complete Guide to Types Benefits and Uses


