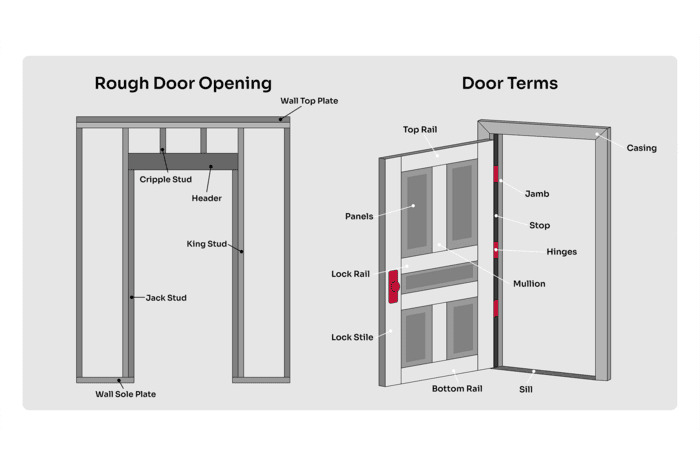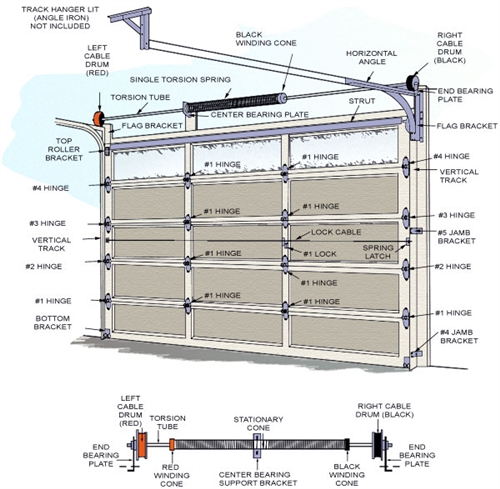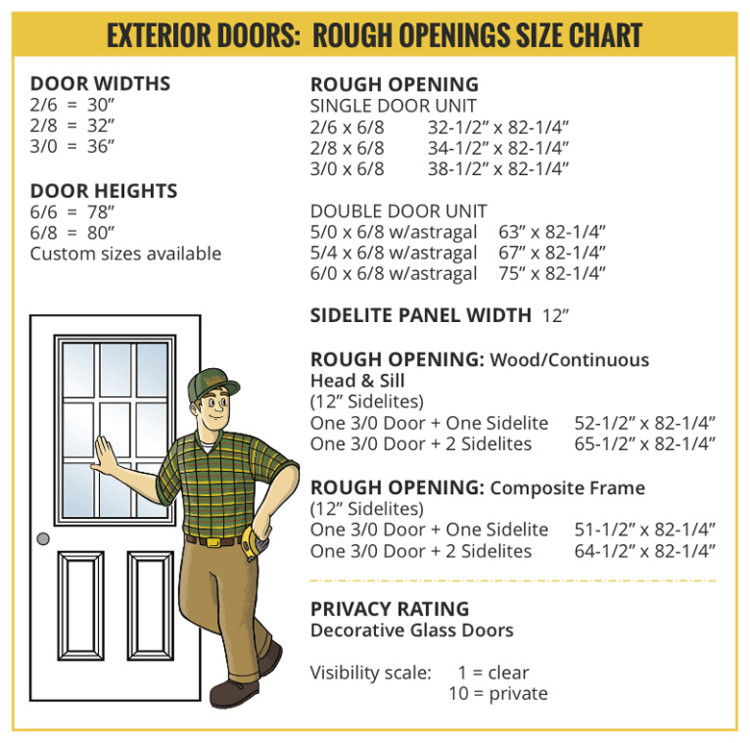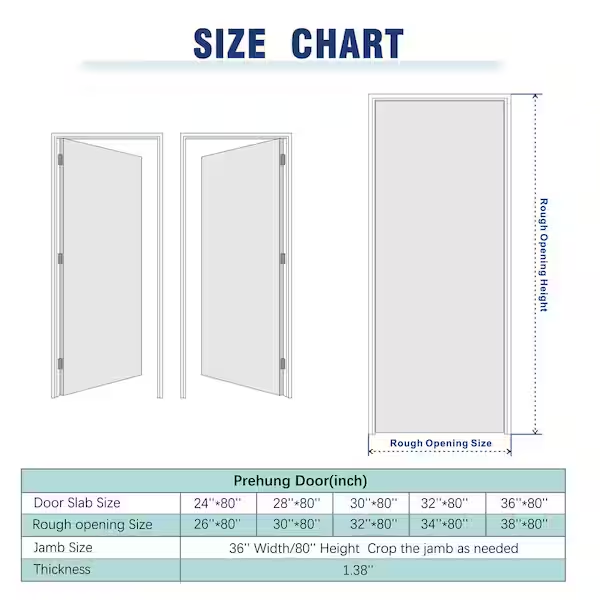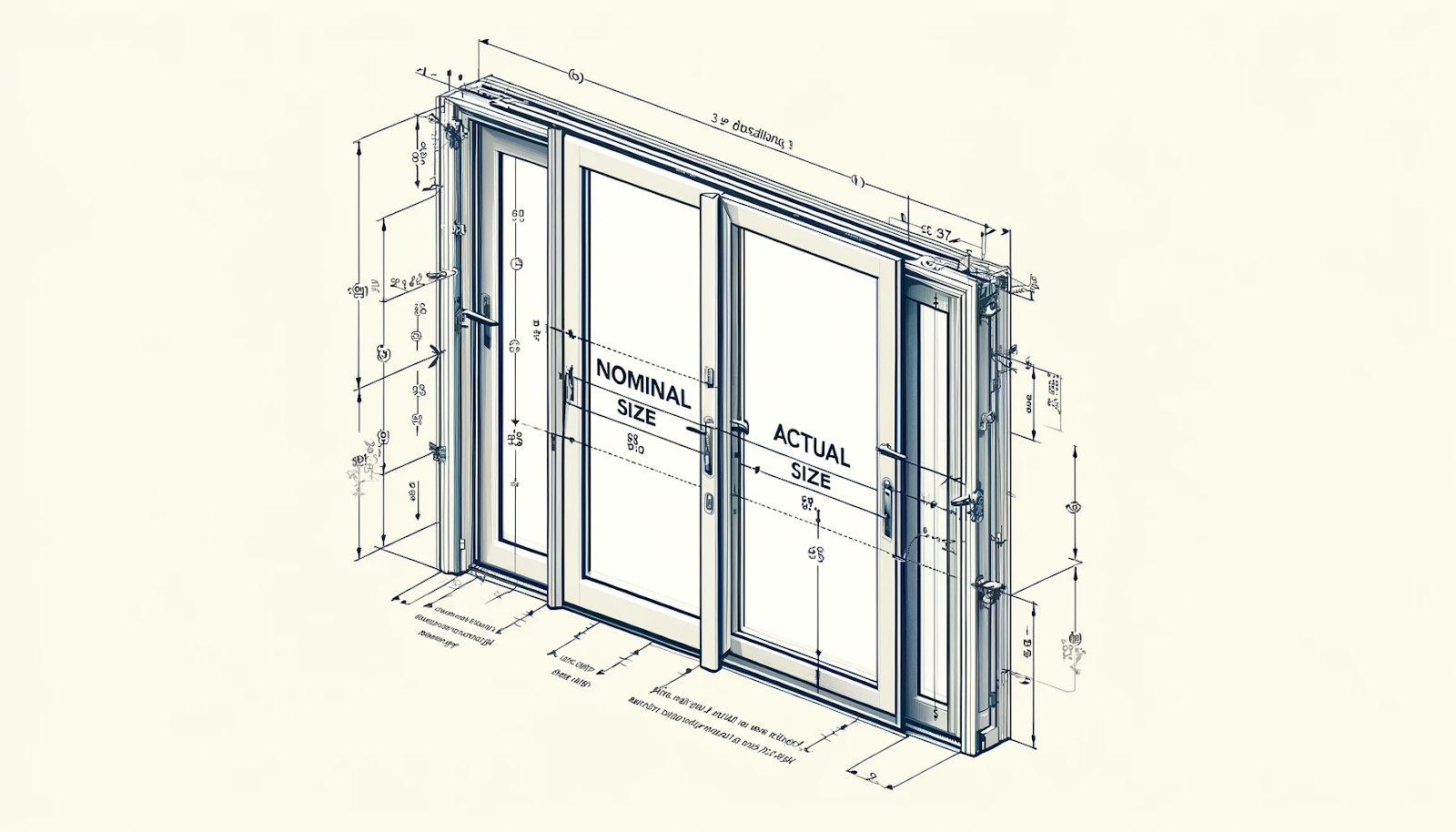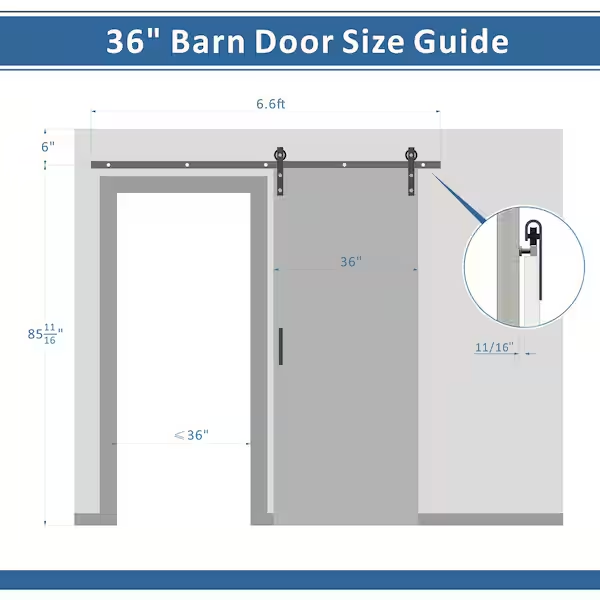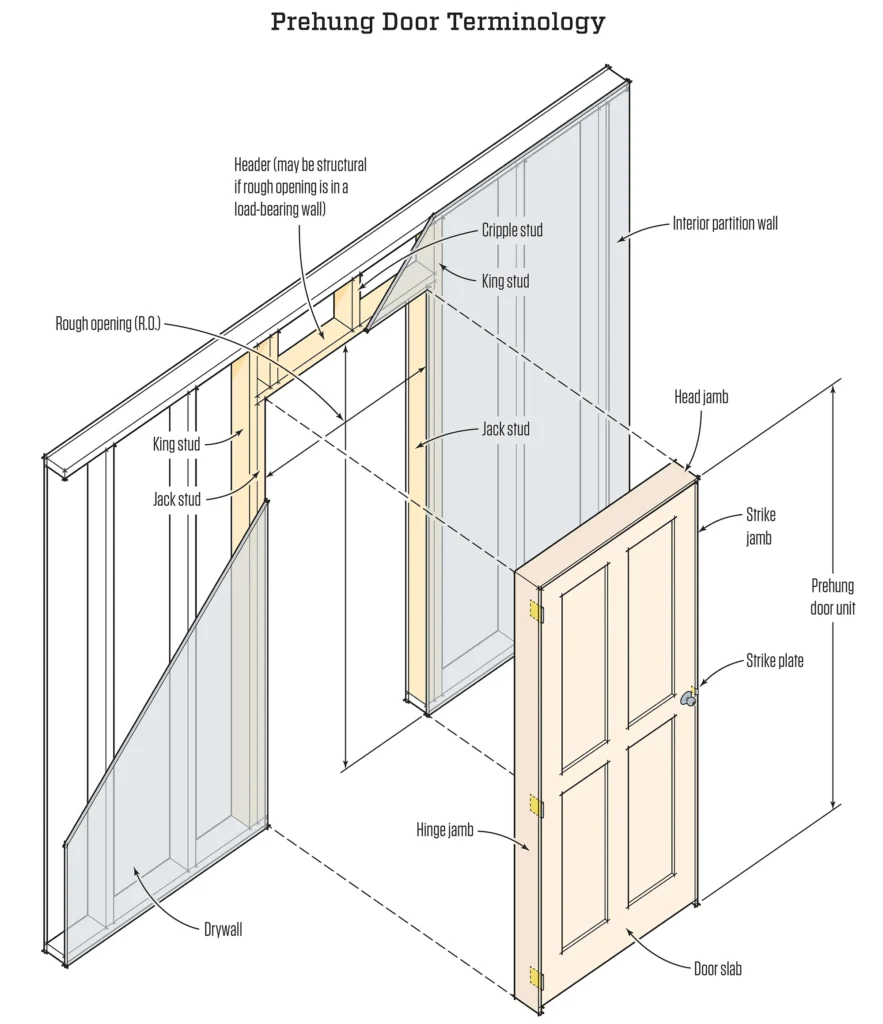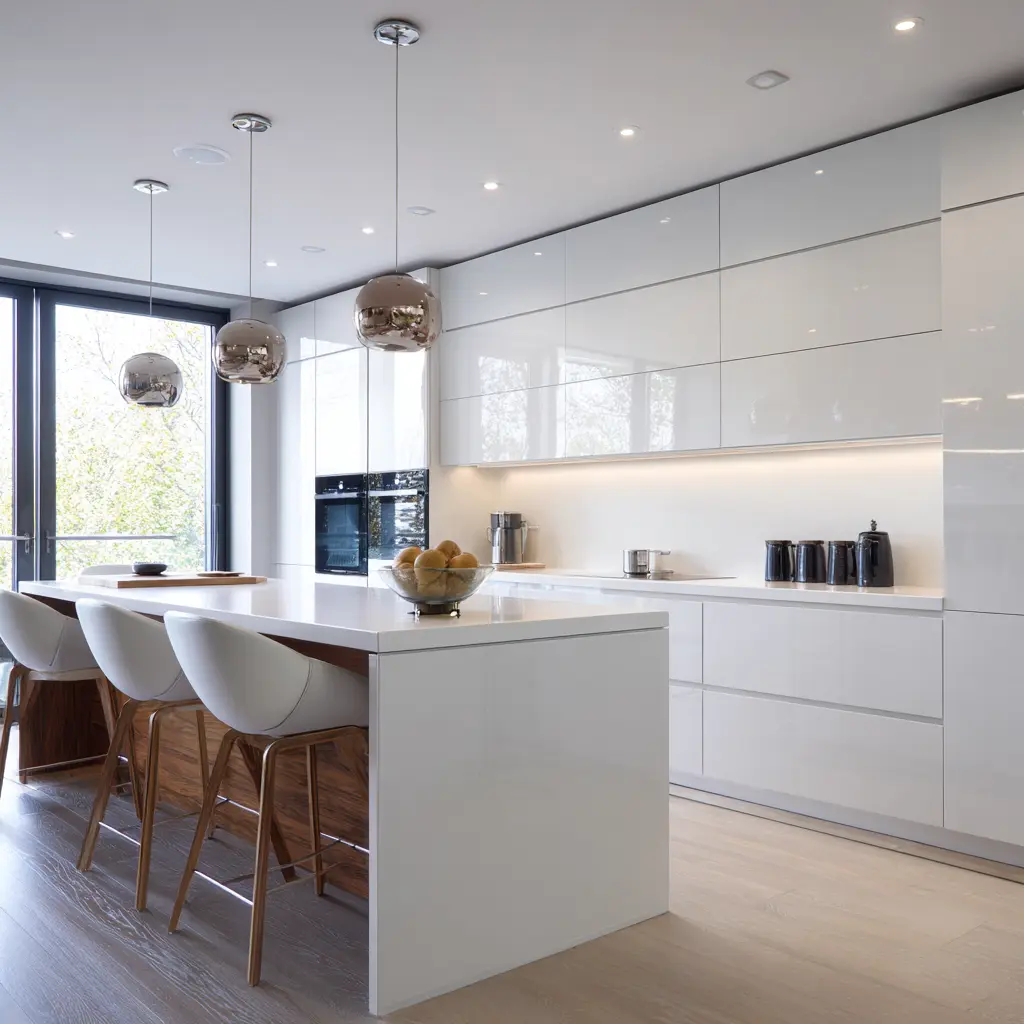Table of Contents
ToggleWhen planning a construction or renovation project, one of the most crucial elements to consider is the rough door opening dimensions. This often overlooked detail plays a vital role in ensuring that your doors fit properly and function as expected. Whether you’re installing garage doors, exterior doors, or interior doors, knowing the right dimensions for rough openings is essential to avoid costly errors and delays. In this article, we’ll explore the importance of rough door opening dimensions for different door types, providing helpful insights and tips for each.
What is a Rough Door Opening?
A rough door opening refers to the framed opening in a wall or structure where a door will be installed. It is slightly larger than the door itself to accommodate the door frame, hardware, and allow for a proper fit. The rough opening dimensions are crucial to ensure a smooth installation process and optimal door performance. Without correct measurements, even the best-quality doors might not fit, leading to misalignment, inefficiency, or potential damage to the structure.
1. Garage Doors
Garage doors are among the most common doors in a home and typically have larger rough opening dimensions due to their size and function. The rough opening dimensions for garage doors can vary depending on the type of door being installed. Standard garage door rough opening dimensions often range from 8 feet wide by 7 feet high for a single door. However, double garage doors may require rough openings of up to 16 feet wide by 7 feet high.
For custom garage doors, rough opening dimensions may be adjusted according to specific needs. It’s essential to measure the garage door’s width and height accurately and account for the space needed for the frame and hardware. Common mistakes in garage door rough opening dimensions include underestimating the space for the frame or overestimating the size of the door itself.
2. Exterior Doors
Exterior doors serve as the entry points to a home and are exposed to the elements. Therefore, the rough opening dimensions for exterior doors must allow enough space for insulation, weatherstripping, and proper sealing. Typically, rough opening dimensions for exterior prehung doors are standardized. A common rough opening for an exterior door would be around 36 inches in width and 80 inches in height, though these can vary depending on the door style and design.
It’s important to account for any custom features such as sidelights or decorative panels that might add to the width or height of the rough opening. Additionally, rough opening dimensions for exterior doors should include extra space for the frame and threshold, ensuring the door seals tightly when closed.
If you’re installing a prehung exterior door, the rough opening will need to allow extra space for the frame. For example, a standard 36-inch prehung door typically requires a rough opening of 38-1/2 inches in width and 82-1/2 inches in height. This extra space ensures that the door frame fits snugly within the opening and allows for adjustments during installation.
3. Interior Doors
When it comes to interior doors, the rough opening dimensions are often smaller than those for exterior doors. Interior doors, which are primarily used within the home to separate rooms, come in various sizes depending on the style and function. Standard interior door rough opening dimensions are typically 32 inches wide by 80 inches high.
However, there are variations depending on the room and the type of door. For example, a closet door or bifold door may require different rough opening dimensions than a standard interior door. Rough opening dimensions for 36-inch doors are common for wider entryways, while a 24-inch or 30-inch door is typically used for smaller rooms or spaces.
In the case of interior doors, it’s crucial to measure the rough opening dimensions accurately to avoid gaps or tight fits. If you plan to install a pocket door or sliding door, you will need to consider additional dimensions. For pocket doors, rough opening dimensions typically need to accommodate the track system and door mechanism. A common size for a pocket door rough opening might be around 36 inches by 80 inches, with additional space for the track.
4. Bifold Doors
Bifold doors are a popular choice for closets, laundry rooms, and even as room dividers. The rough opening dimensions for bifold doors differ from standard interior doors because of the unique folding mechanism. Bifold doors typically require a wider opening compared to a regular door. A common rough opening for a bifold door is 60 x 80 inches, although this can vary depending on the number of panels and the size of the door.
For bifold closet doors, rough opening dimensions typically need to account for the folding action of the door. For example, bifold closet door rough opening dimensions might range from 48 inches for a single-door bifold to 72 inches for a double-door bifold.
Bifold doors also require extra space for their tracks and hinges, so it’s essential to measure the opening carefully and leave enough room for the door to operate smoothly. If you’re installing a 60 x 80” bifold door, make sure the rough opening allows for both the door panels and the track system to be installed without interference.
5. Barn Doors
Barn doors have become a stylish addition to modern homes, adding a rustic yet contemporary touch to any room. These doors are typically mounted on a track system, so the rough opening dimensions will be influenced by both the size of the door and the track system.
Rough opening dimensions for barn doors vary, but a typical barn door rough opening will need to accommodate the width of the door itself plus the space for the track. The rough opening for a barn door can be wider than for a standard interior door. A common rough opening dimension for a barn door might be around 36 inches in width, but you will need to account for the extra space needed for the track mechanism.
Additionally, the height of the rough opening should match the height of the barn door. Ensure that the rough opening dimensions leave enough room for the door to slide open and closed without obstruction. Many people opt for larger barn doors, so the rough opening will need to be customized based on the door size.
6. Prehung Doors
A prehung door is a door that comes already mounted in a frame, making it easier to install. Prehung door rough opening dimensions are slightly larger to accommodate the door frame and hinges. If you’re installing a prehung door, it’s essential to factor in the thickness of the frame and the clearance needed for proper door movement.
For instance, a common rough opening dimension for a prehung exterior door might be 38-1/2 inches in width and 82-1/2 inches in height, while an interior prehung door may require a rough opening of around 34-1/2 inches in width and 82-1/2 inches in height.
Conclusion
Accurate rough door opening dimensions are a fundamental aspect of door installation that shouldn’t be underestimated. Whether you’re working with garage doors, exterior doors, interior doors, bifold doors, barn doors, or prehung doors, it’s essential to know the exact rough opening measurements to ensure a proper fit.
Each door type comes with its own set of requirements for rough opening dimensions, and understanding these specifics is key to a successful installation. Always double-check your measurements, consider any special features such as sidelights or tracks, and ensure there’s enough space for the door hardware.
By following these guidelines and accurately calculating the rough opening dimensions for your doors, you’ll avoid common installation errors and ensure your doors function properly for years to come. Happy building and renovating!
FAQs about rough door opening dimensions:
1. What are rough door opening dimensions?
Rough door opening dimensions refer to the size of the framed opening in a wall where a door will be installed. The opening is slightly larger than the door itself to allow room for the door frame, hardware, and necessary adjustments during installation.
2. What is the standard rough opening size for an exterior door?
The standard rough opening for an exterior door is typically 36 inches in width and 80 inches in height. However, this can vary depending on the style and design of the door, as well as whether it includes sidelights or other custom features.
3. How do I calculate the rough opening dimensions for a bifold door?
For bifold doors, the rough opening should be wider than the door itself to accommodate the door panels and track system. A typical rough opening for a 60 x 80-inch bifold door is around 60 inches in width and 80 inches in height. Ensure there’s enough space for the track and hinges.
4. What is the difference between rough opening dimensions for interior and exterior doors?
The rough opening dimensions for exterior doors are generally larger than those for interior doors. Exterior doors require extra space for insulation, weatherstripping, and sealing, while interior doors typically need less space. For example, a standard exterior prehung door requires a rough opening of about 38-1/2 inches wide, whereas an interior door typically needs a rough opening of 34-1/2 inches.
5. Do I need to adjust rough opening dimensions for a prehung door?
Yes, when installing a prehung door, you need to account for the door frame and hinges, which means the rough opening dimensions will be slightly larger than the door itself. For a standard prehung door, the rough opening is typically 2 inches wider and 2-1/2 inches taller than the door size to accommodate the frame.
About PA Home


