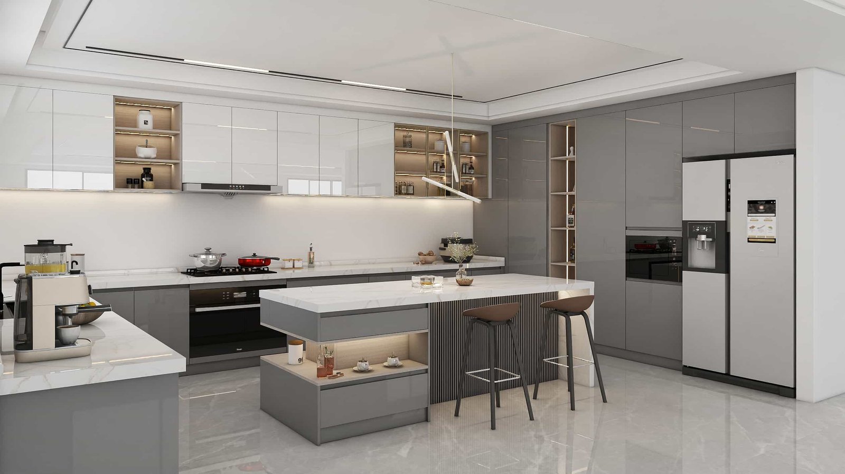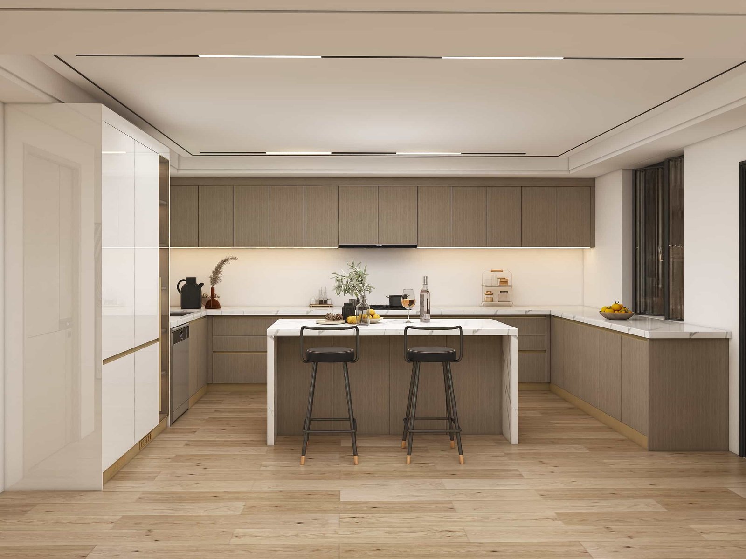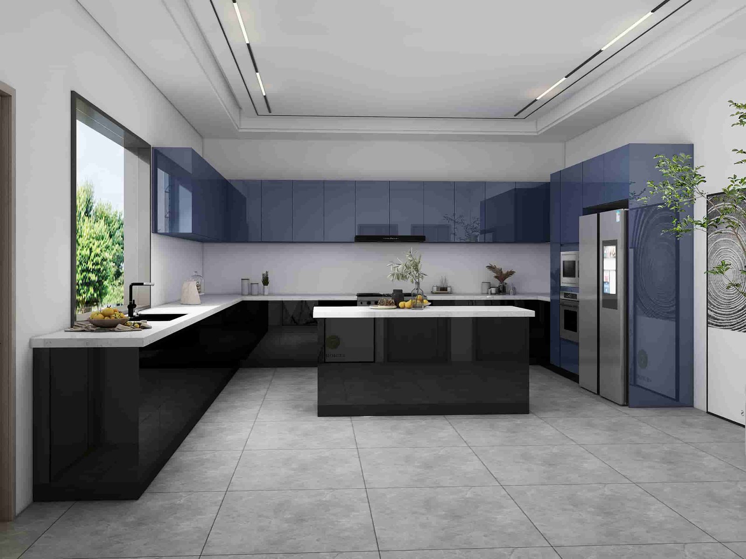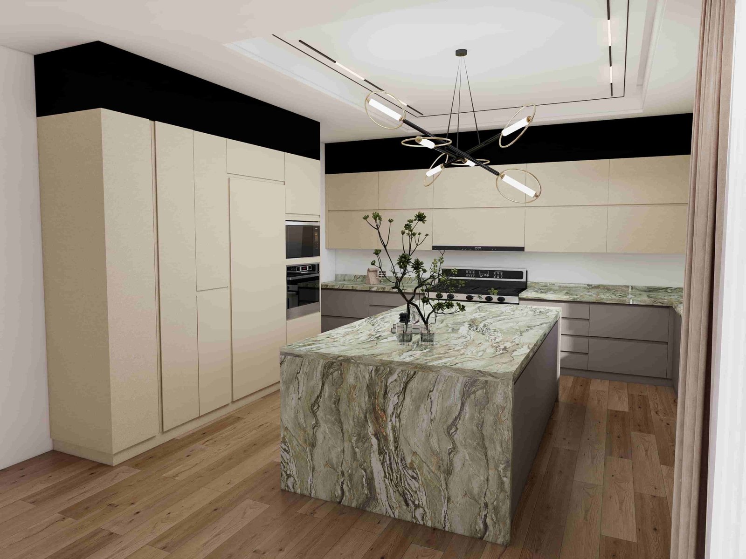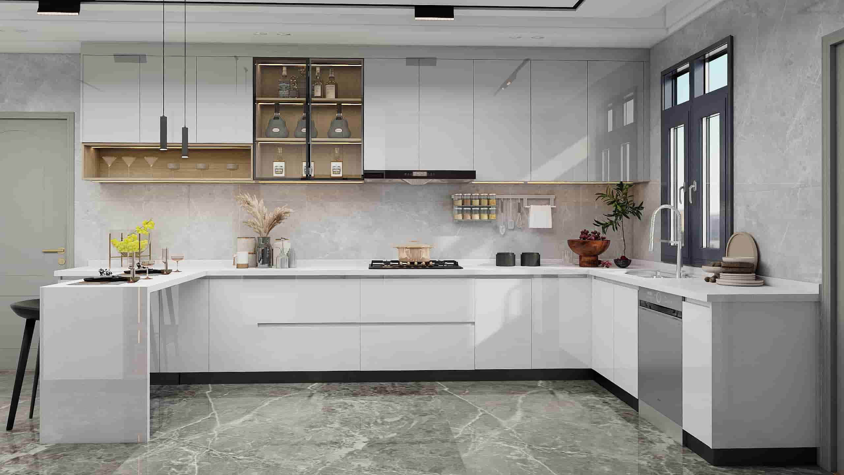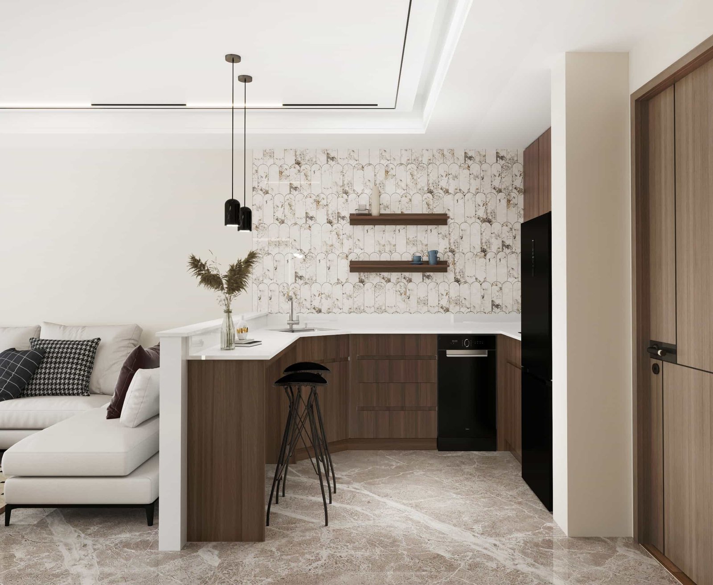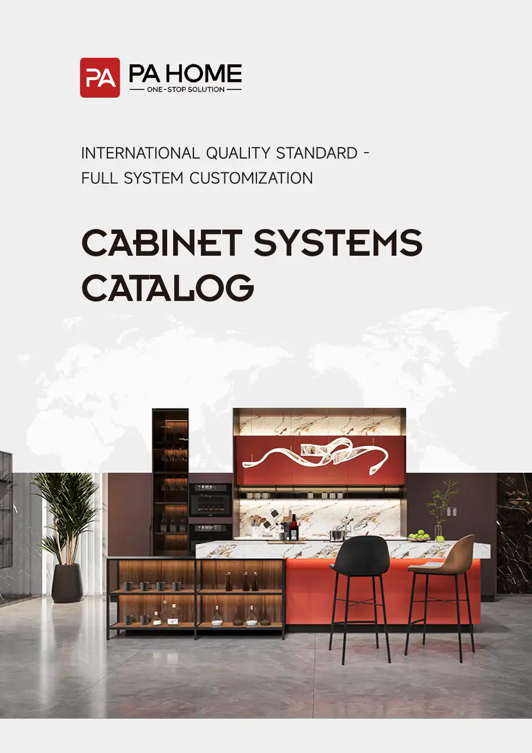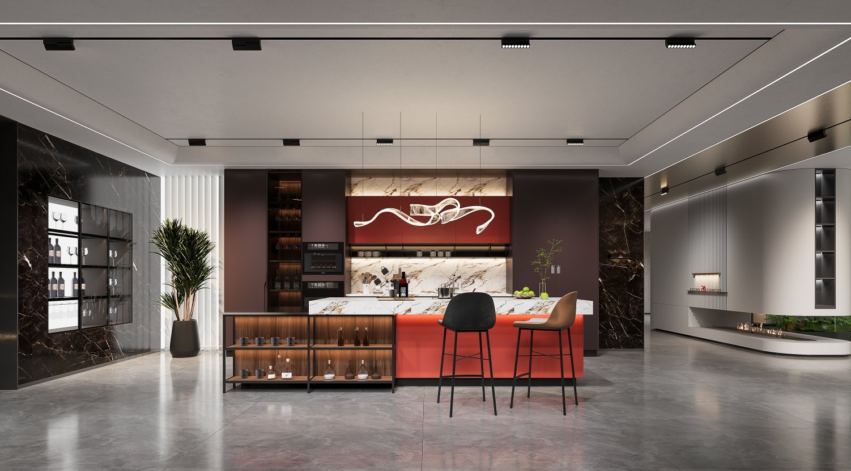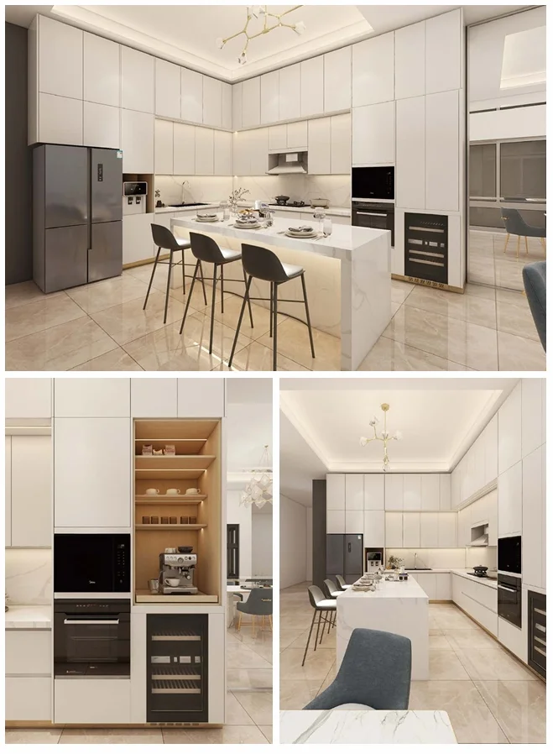U Shaped Kitchen Layout Cabinets for Indonesia Kitchen
Enhance your kitchen with our eco-friendly U shaped kitchen layout cabinets, available in various styles and colors. Durable and space-efficient, they’re perfect for any budget. Contact us for a free quote.
Our Cabinets Product for U Shaped Kitchen Layout
U shaped kitchen layout: Smart storage, smooth workflow
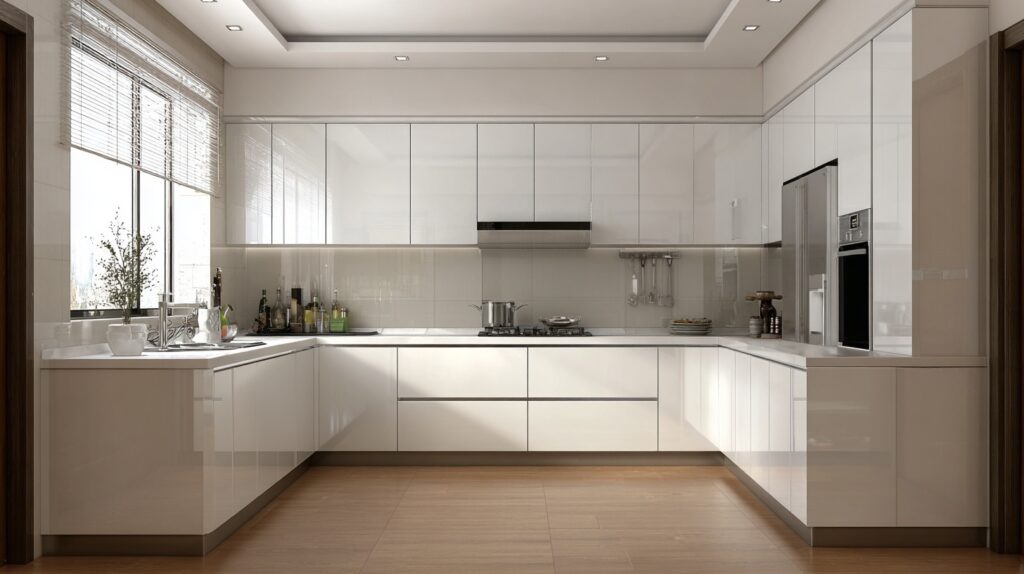
A u shaped kitchen layout wraps three cabinet runs around you to create a continuous worksurface and an efficient work triangle. Target 1.2–2.7 m between sink, hob/cooktop, and fridge, a total triangle of 4–8 m, and keep aisle clearance at ≥1.0–1.2 m for smooth movement.
Unlock corners with LeMans trays, magic-corner pull-outs, or lazy Susans so nothing is wasted. Combine deep drawers with a tall pantry for bulky items, and set clear zones—prep / cook / clean—with landing space beside each appliance. Built-in oven, dishwasher, and fridge keep sightlines clean.
However, this layout isn’t ideal for tight rooms: if you can’t maintain a 1.0–1.2 m clear aisle, it will feel cramped and two people may clash. You’ll also have two corners, which can raise hardware costs, and multiple appliance doors can conflict in narrow aisles.
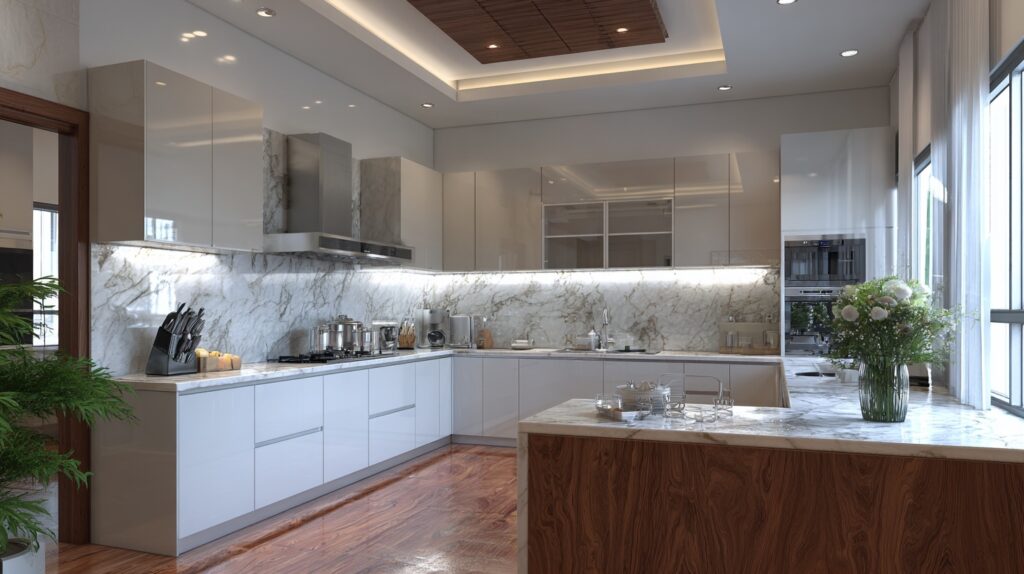
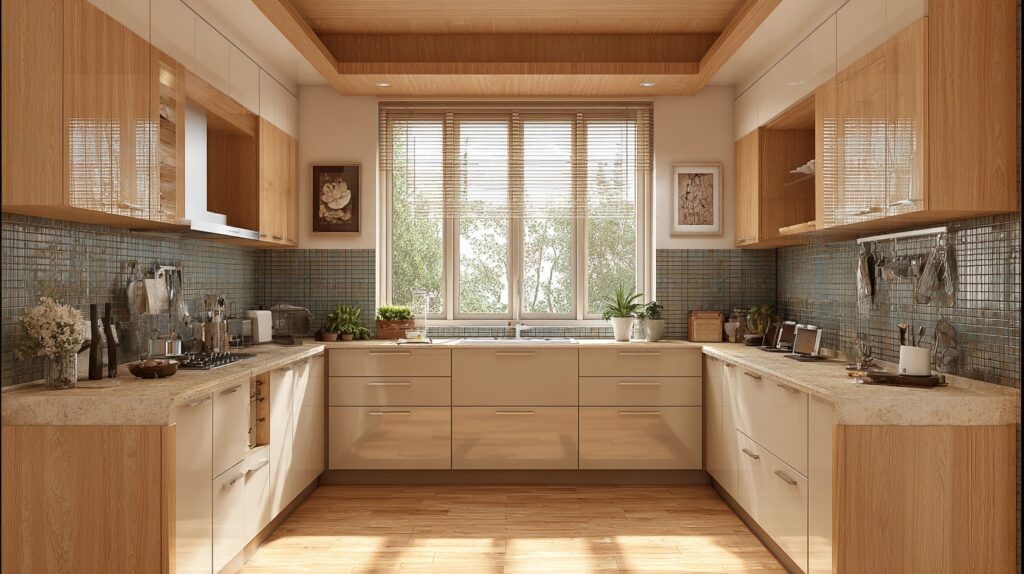
Use moisture-resistant carcasses (MR MDF or plywood) and durable fronts (PET anti-fingerprint or HPL); pair with quartz or sintered-stone countertops suited to Indonesia’s humid climate. Add soft-close hinges/runners, under-cabinet task lighting, and optional sensor LEDs. With PA Home’s Indonesia factory in Jakarta and Bahasa-speaking installation teams across Jabodetabek and major cities, we handle site re-measurement, custom design, factory-direct production, and professional installation—delivering a flawless u shaped kitchen layout with fast local lead times.
FAQs About U Shaped Kitchen Layout
Is a u shaped kitchen layout good for small kitchens?
Only if you can keep a clear aisle of 1,000–1,200 mm. If space is tighter, an L-shape or galley may work better.
What are the ideal dimensions and clearances for a u shaped kitchen layout?
Target 1.0–1.2 m aisle width, leg lengths of 2.4–3.6 m, and landing zones beside sink, hob, and fridge.
Can a u shaped kitchen layout include an island?
Yes—maintain 1.0–1.2 m clearance around the island. In smaller rooms, convert one leg into a peninsula for seating.
What are common mistakes with a u shaped kitchen layout?
Aisles too narrow, no landing zones, clashing appliance doors at corners, and poor lighting. Fix with proper clearances, soft-close hardware, and task lights.


