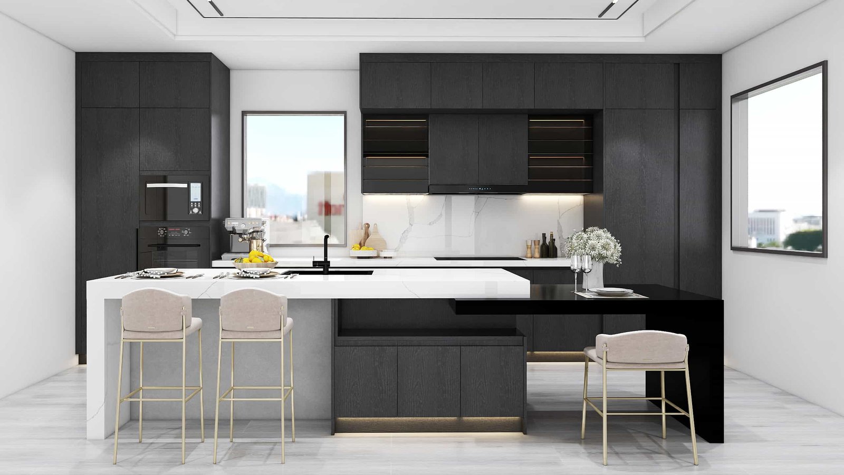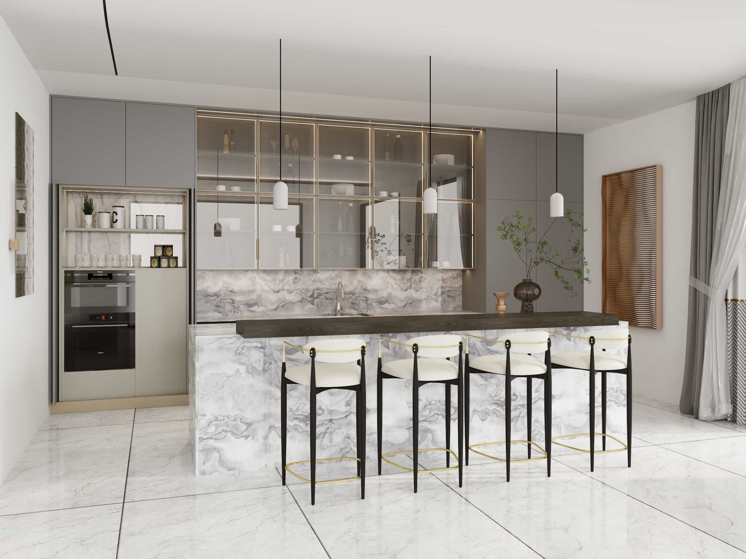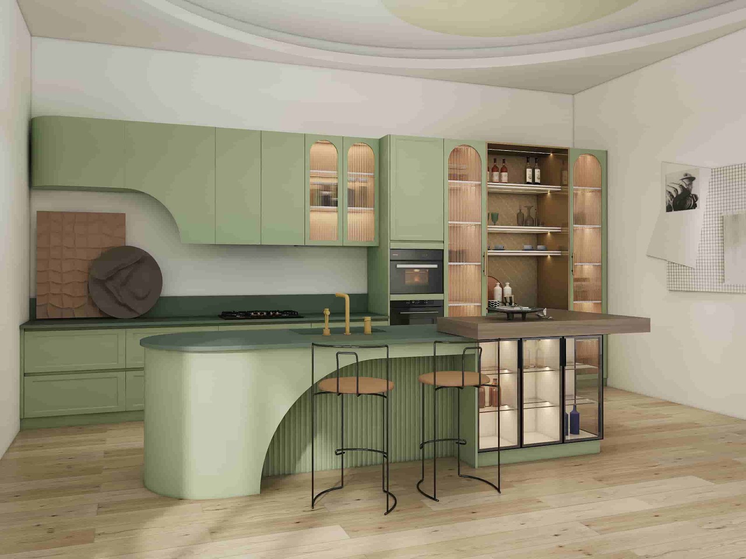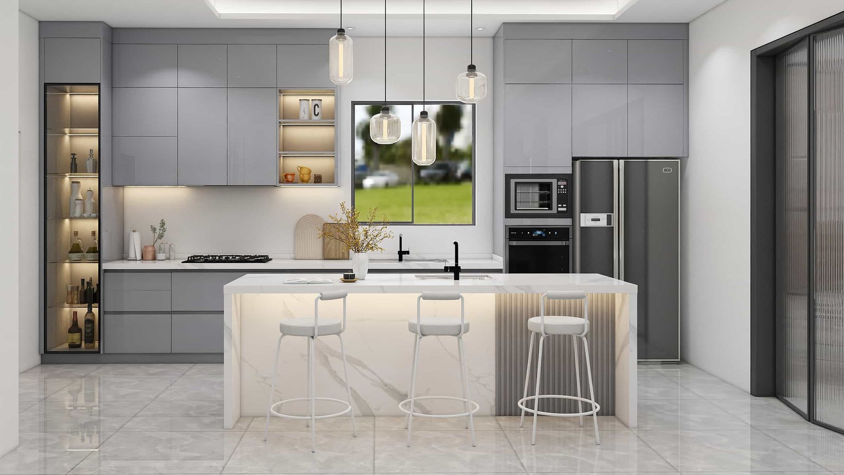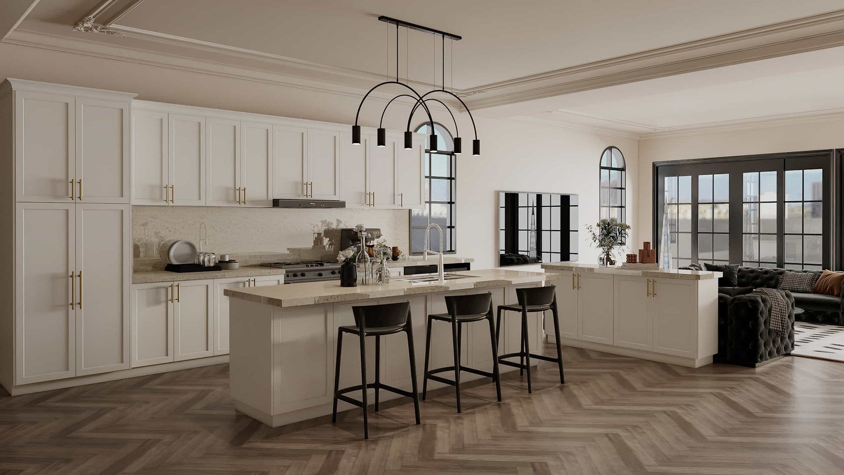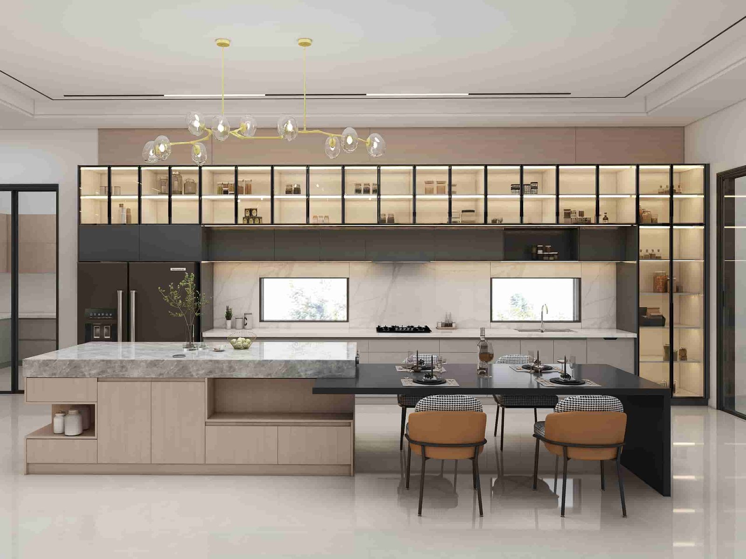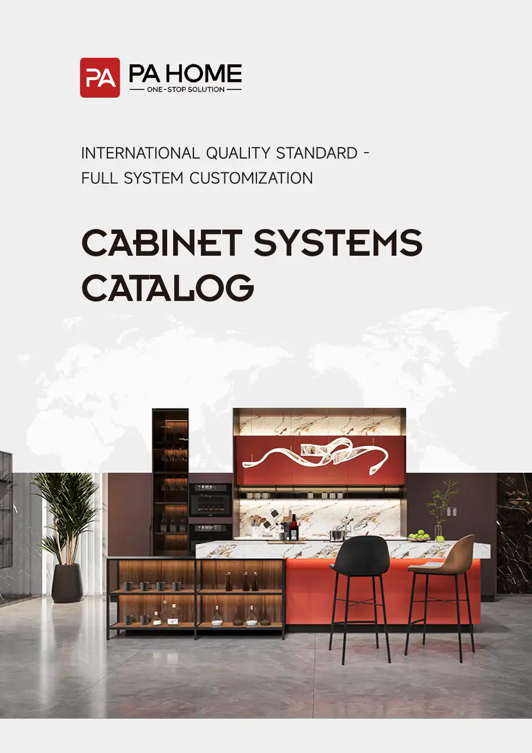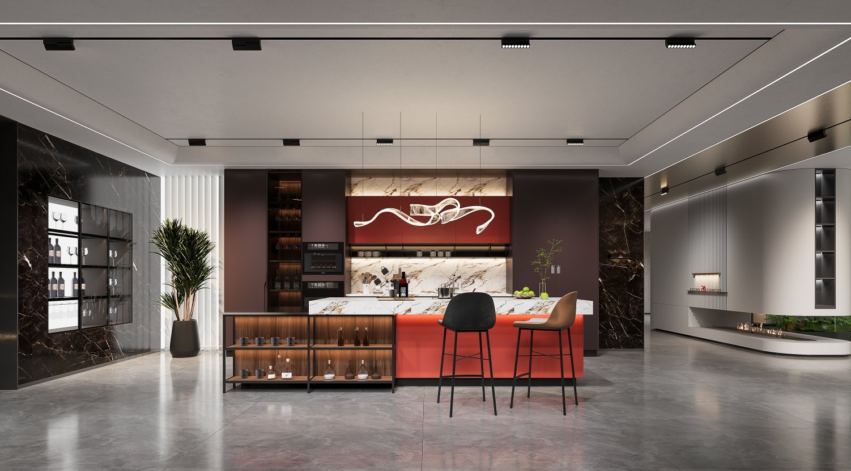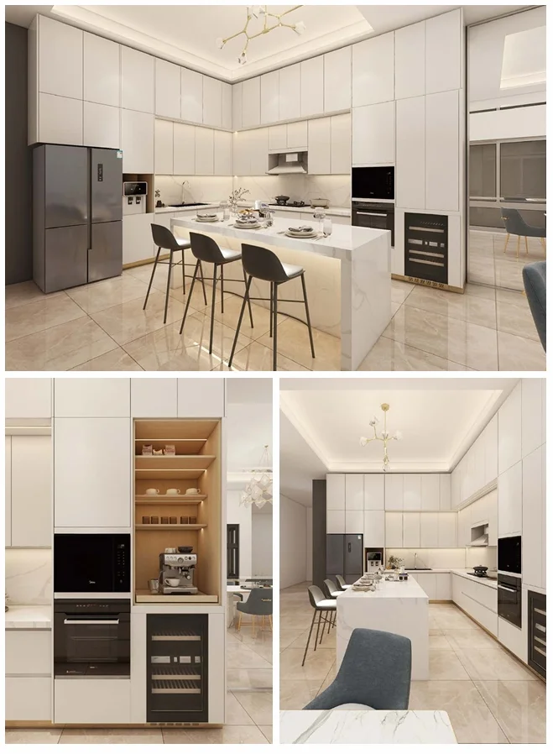Cabinets for One Wall Kitchen layout
Optimizing Space with Style: Discover the art of the one wall kitchen layout for modern, efficient, and elegantly designed compact living spaces
Our Cabinets Product for One Wall Kitchen Layout
One Wall Kitchen Layout: Optimize Space with Modern, Elegant Efficiency
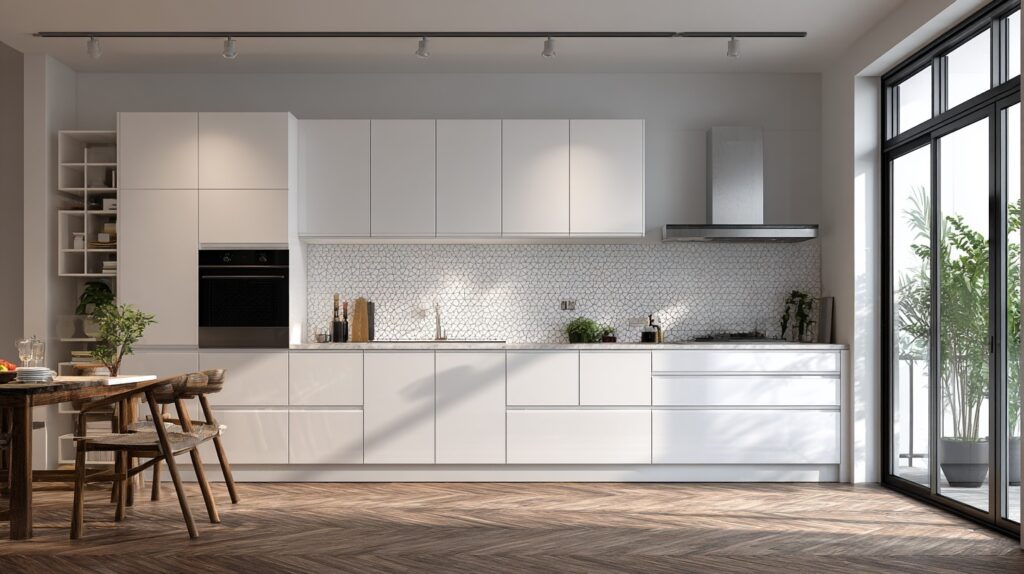
PA Home designs and builds one wall kitchen cabinet solutions that turn compact rooms into efficient, stylish cook spaces. A one wall kitchen layout lines up prep, wash, and cook zones on a single run—ideal for studios and open-plan apartments where every centimeter matters. With our Jakarta factory and Bahasa-speaking installation teams, you get fast lead times, precise on-site measurement, and clean, hassle-free installation across Jabodetabek and major Indonesian cities.
Keep the elevation tidy by boxing a built-in fridge and dishwasher into a tall unit, and aim for a continuous prep run of 1.8–2.4 m with 400–600 mm landing zones beside the sink and hob. Choose quartz or sintered-stone countertops and durable fronts in wood grain, lacquer, or PET anti-fingerprint, paired with soft-close hinges/runners. Under-cabinet task lights, linear LEDs, and selective glass uppers add depth and display. For smarter storage in a one wall kitchen layout, add a slim pull-out pantry (150/300 mm), toe-kick drawers, vertical tray dividers, a wall rail/pegboard, and an appliance garage.
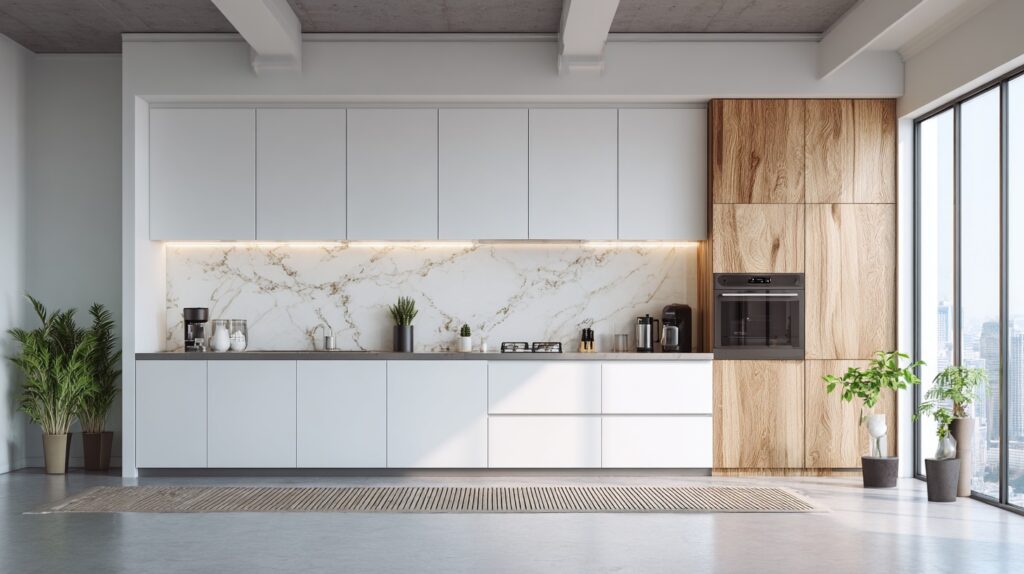
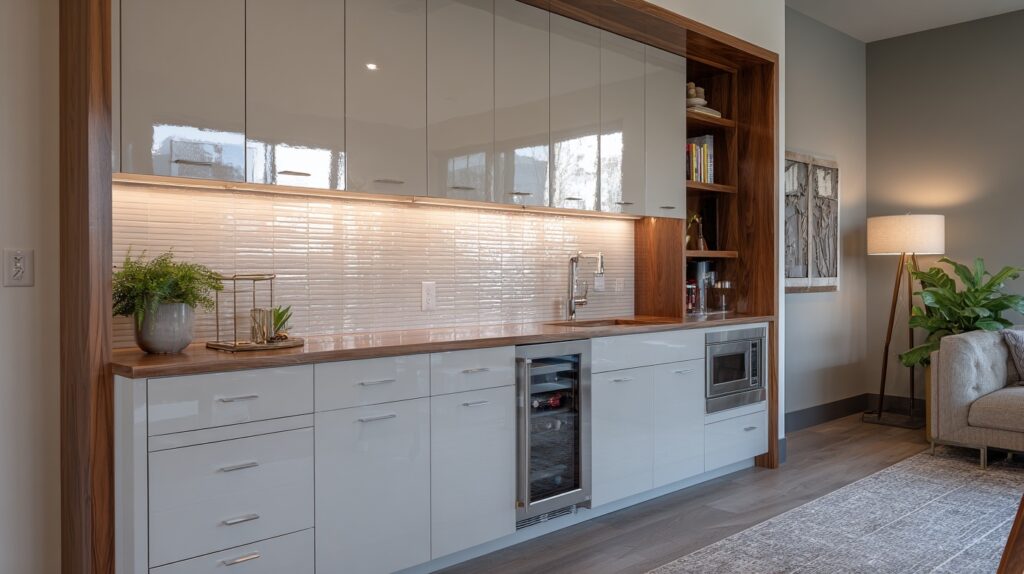
Note the trade-offs: a one wall kitchen layout offers less counter length by default, can feel crowded with two cooks, and lacks the classic work triangle—meaning extra steps if zones aren’t sequenced well. Appliance doors may clash in tight widths, and clutter is more visible on a single elevation. Mitigate these limits by sequencing fridge → sink → hob for a logical “work line,” using full-height pantries to reclaim vertical storage, and—where space allows—adding a narrow island or breakfast ledge with 1.0–1.2 m clearance to expand prep and seating without crowding.
Add a slim island to turn your single run into a social, multi-tasking hub. A one wall kitchen layout with island preserves the clean “work line” on the wall while the island adds prep space, storage, and casual seating. For a practical one wall kitchen island, keep 1.0–1.2 m clearance around it, target 600–700 mm depth and 1.2–1.8 m length, and allow a 250–300 mm seating overhang. Integrate power outlets, a recycling pull-out, or a microwave drawer, and consider a waterfall quartz/sintered-stone top for durability. Layer pendants over the island with under-cabinet task lights on the wall, and sequence fridge → sink → hob so the island becomes a dedicated prep/serve zone. In tighter rooms, opt for a 450–600 mm slim or mobile island; in larger spaces, use a fixed unit with storage on both sides to expand function without crowding.
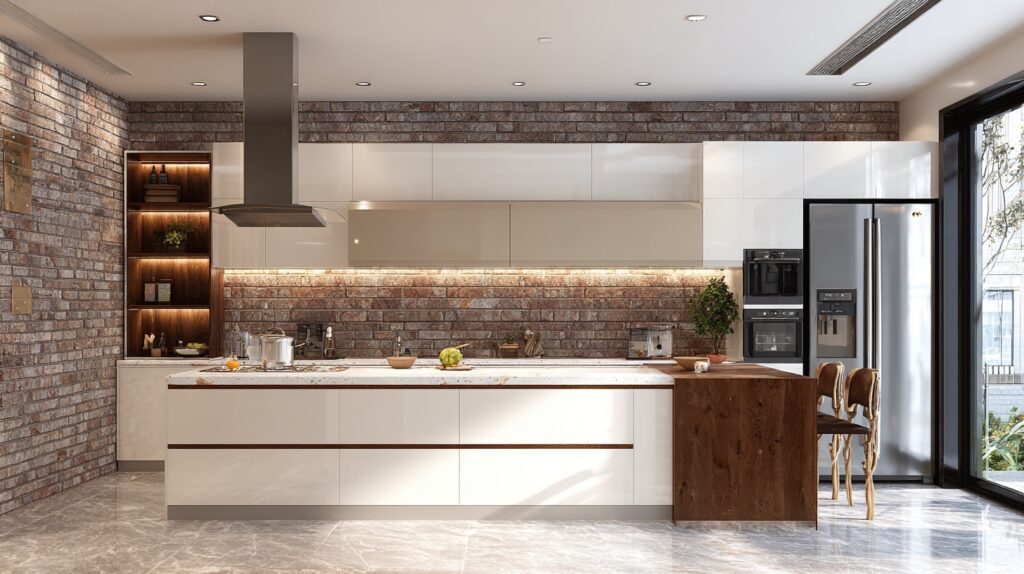
FAQs About Cabinets for One Wall Kitchen Layout
Is a one wall kitchen layout good for small apartments or studios?
Yes—it’s ideal for compact spaces because it frees floor area for dining or living while keeping all cabinets and appliances in one clean elevation.
How should I place appliances in a one wall kitchen layout?
Use a logical “work line”: fridge → sink → hob/cooktop. Keep at least 600–1,200 mm (24–48 in) of counter between sink and hob for prep.
Can a one wall kitchen layout include an island?
Yes—add a narrow island for prep and seating. Keep 1.0–1.2 m (40–48 in) clearance around it to avoid crowding.
What are the pros and cons of a one wall kitchen layout?
Pros: space-saving, clean lines, cost-effective runs. Cons: less counter by default, fewer upper-cabinet options, and no classic work triangle.


