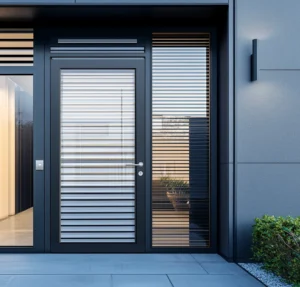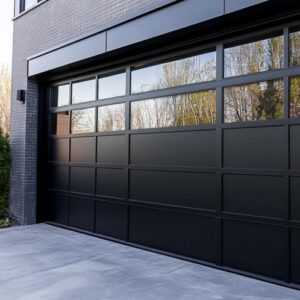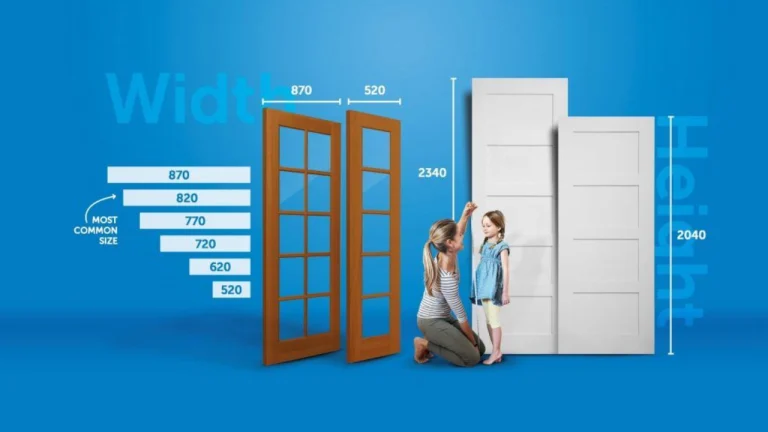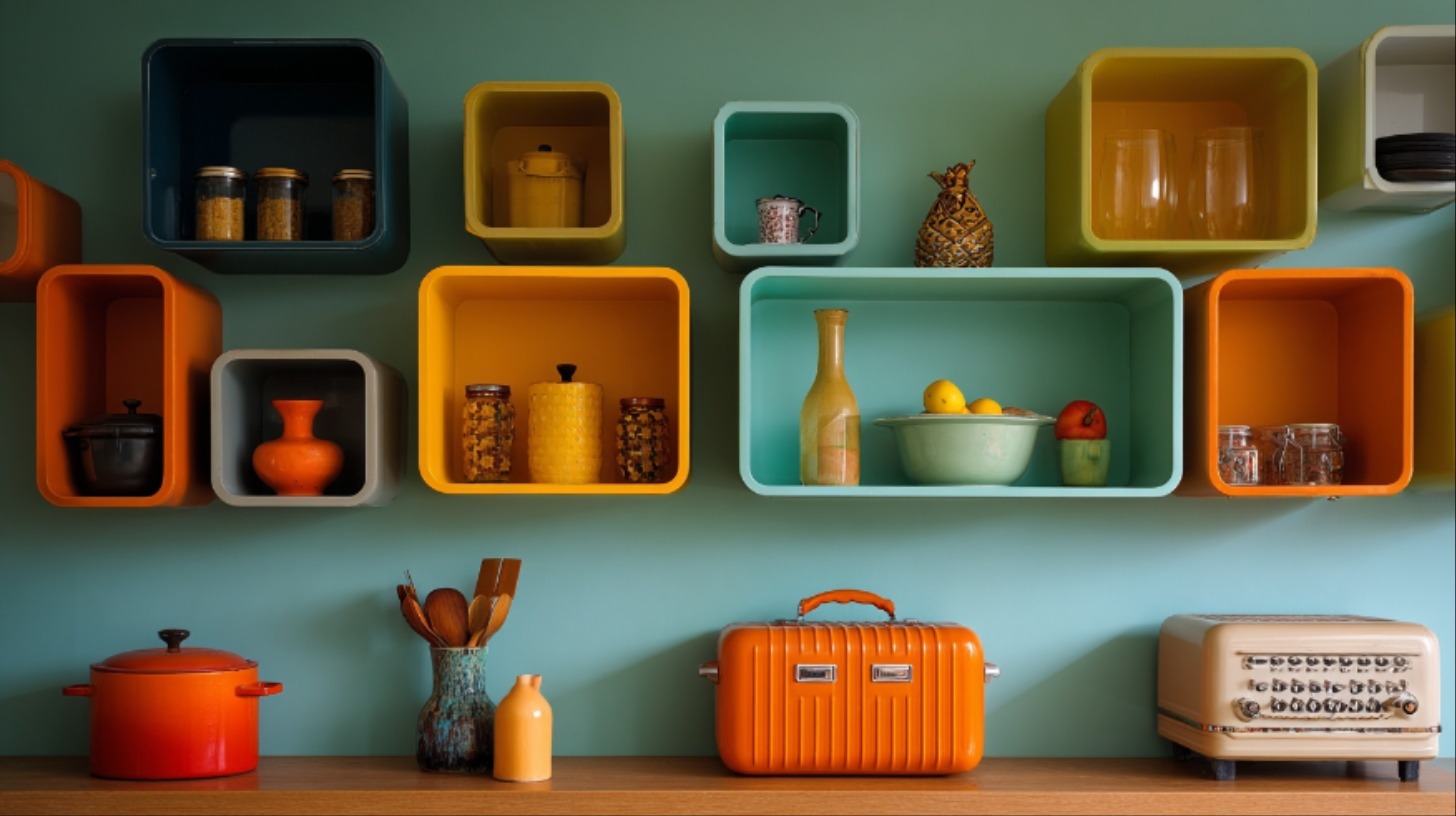
Table of Contents
ToggleWhat is a standard door height?
When people ask, “How tall is a standard door?” they’re usually referring to the most common size used in homes and commercial spaces. A standard door height is the measurement most widely accepted by builders, based on practicality, safety, and building codes.
In most residential buildings in the United States, the standard interior door height is 80 inches (6 feet 8 inches or about 2032 mm). This size works for bedroom, bathroom, and closet doors. Exterior entry doors are often slightly taller at 80 to 96 inches (2032 to 2438 mm) depending on style and design preference. In commercial buildings, doors may be 84 inches (2134 mm) or more to meet accessibility and clearance requirements.
Here’s an overview of common standard door dimensions in the US:
| Door Type | Height (in / mm) | Width (in / mm) | Thickness (in / mm) |
|---|---|---|---|
| Interior Residential | 80 in / 2032 mm | 28 to 36 in / 711–914 mm | 1 3/8 in / 35 mm |
| Exterior Residential | 80–96 in / 2032–2438 mm | 36 in / 914 mm | 1 3/4 in / 44 mm |
| Commercial Doors | 84–96 in / 2134–2438 mm | 36 in or wider | 1 3/4 in / 44 mm |
While these are the most common dimensions, standard door sizes can vary by region and project type. Thickness is also important because it affects the door’s weight, insulation, and hardware compatibility.
For anyone replacing or installing a door, knowing these standard measurements helps ensure the right fit and smooth installation without expensive modifications.
Regional and Code Variations
Standard door height isn’t the same everywhere. In the U.S., most homes use a standard interior door height of 80 inches (about 6’8”), but other countries have their own norms. Building codes in each region set minimum and maximum sizes to fit safety, accessibility, and architectural needs.
Common Standard Door Heights by Country
| Country | Common Interior Door Height | Common Exterior Door Height |
|---|---|---|
| United States | 80 in (2032 mm) | 80–96 in (2032–2438 mm) |
| Canada | 80 in (2032 mm) | 80–96 in (2032–2438 mm) |
| United Kingdom | 78 in (1981 mm) | 78–80 in (1981–2032 mm) |
| Australia | 82–84 in (2040–2100 mm) | 82–84 in (2040–2100 mm) |
Building Codes and Regulations
- U.S. Codes: The International Residential Code (IRC) generally sets the minimum door height at 78 inches for habitable rooms and 80 inches for main exterior entries.
- Commercial & ADA: The Americans with Disabilities Act (ADA) requires at least 80 inches in height for accessible passageways, including commercial doors.
- Emergency Exits: Fire codes often require standard or taller doors in public spaces.
Why Local Codes Matter?
- Influence what size doors manufacturers produce for a region.
- Ensure doors meet safety, clearance, and accessibility requirements.
- Avoid issues with inspections and future remodeling.
If you’re installing or replacing a door, always check local building codes. Even a one-inch difference can make a door non-compliant in certain areas.
Types of Doors and Their Standard Heights
Interior Doors
Most interior doors in U.S. homes, like bedroom, bathroom, and closet doors, follow a standard height of 80 inches (6 feet 8 inches). Some newer or custom homes may have taller interior doors at 84 inches or even 96 inches for a more open feel. The width usually ranges from 24 to 36 inches depending on the room and purpose.
Exterior Doors
Front and back entry doors are commonly 80 inches tall, but 96-inch options are growing in popularity, especially in modern or custom builds. Patio doors, such as sliding glass doors or French doors, may be taller, often ranging from 80 inches to 96 inches, with widths varying to fit wider openings.
Specialty and Custom Doors
- ADA-compliant doors for accessibility require a minimum clear opening that’s usually achieved with an 80-inch height and a wider width.
- Oversized doors can go beyond 96 inches for dramatic designs, often seen in luxury or high-ceiling homes.
- Custom sizes are common for unique architectural needs but may require special framing and higher costs.
Garage and Commercial Doors
- Residential garage doors usually have a height of 7 feet (84 inches), with 8-foot options for taller vehicles.
- Commercial doors vary widely: standard personnel entry doors in commercial buildings are typically 80 to 84 inches, while industrial roll-up or overhead doors can be 10–14 feet tall or more, depending on the building’s function.
Why Door Height Matters in Home Design ?
Door height might seem like a small detail, but it plays a big role in how a home looks, feels, and functions. In U.S. homes, the standard interior door height is usually 80 inches, and that measurement impacts more than just how tall the opening is.
Aesthetics and Style
The height of a door can change the whole vibe of a room. Taller doors can make ceilings feel higher and spaces look more open, which is common in modern and luxury homes. Standard-height doors work well in most traditional and mid-century homes because they match typical proportions and trim designs.
Function and Comfort
Proper door height ensures enough clearance for moving furniture, appliances, or décor in and out. Some rooms—like areas with high ceilings or open floor plans—benefit from taller doors to keep the design balanced. In spaces like closets or bathrooms, standard heights usually fit well and maintain privacy.
Accessibility and ADA Standards
For accessibility, door heights also matter. The ADA door height requirement states that openings should be at least 80 inches to accommodate most users, including those in wheelchairs or using mobility devices. This ensures safe, comfortable entry for everyone.
Energy and Insulation
Exterior door height ties into how well the home holds in heat or cool air. A properly sized and sealed door helps prevent drafts and improves energy efficiency. Oversized doors look great but may require better insulation and weather-stripping to avoid energy loss.
Measuring for Door Height Tips and Best Practices
If you’re replacing or installing a new door, getting an accurate measurement is key to making sure it fits right the first time. Measuring door height is simple, but small mistakes can lead to costly adjustments.
How to Measure Door Height Correctly ?
- Remove the existing door (if replacing) so you can measure the slab directly.
- Measure from the top edge of the door to the bottom edge in inches or millimeters.
- If the door is still in place, measure from the underside of the top jamb to the floor or threshold.
- Record the height at three points – left, center, and right – to check for uneven floors or frames. Use the smallest measurement.
Tools You’ll Need
- Tape measure (25 ft works well)
- Carpenter’s level (to check frame alignment)
- Notepad or phone for recording numbers
Common Mistakes to Avoid
- Measuring only once – always confirm at least twice.
- Ignoring the frame size – the rough opening and actual door size are not the same.
- Not checking for floor coverings – rugs, tile, or carpet can affect clearance.
- Measuring the frame instead of the door slab – this gives inaccurate results.
When to Call a Professional
- If your door frame is damaged, warped, or out of square.
- For custom-sized or oversized doors where precision is critical.
- When replacing exterior doors that need proper sealing and insulation.
If you need more details on sizes before you start, you can check our guide on standard door sizes to compare measurements and narrow down your options.
Custom Door Heights When and Why to Go Beyond the Standard
Sometimes a standard door height just doesn’t cut it. There are plenty of situations where going custom makes sense.
When You Might Need a Non Standard Door Height ?
- Older homes – Historic houses often have shorter or taller openings than today’s standard 80 inches.
- High ceilings – Taller doors (84–96 inches) give a better scale in rooms with extra ceiling height.
- Accessibility needs – Wider and taller doorways help with wheelchair clearance and meet ADA guidelines.
- Architectural design – Certain styles (modern, luxury) favor taller, sleek door panels for a dramatic look.
- Special-purpose rooms – Spaces like home theaters or workshop entrances may need different heights for equipment or soundproofing.
Benefits of Custom Sized Doors
- Better fit for the space – No gaps, awkward trims, or wasted height.
- Design flexibility – More freedom in material, shape, and finish choices.
- Improved accessibility – Easier movement for people with mobility aids.
Challenges to Consider
- Higher costs – Expect to pay more than standard doors due to special manufacturing.
- Longer lead times – Custom orders can take weeks longer to arrive.
- Matching hardware – You may need special hinges or handles to fit.
Cost Range for Custom Door Heights (US Market)
| Door Type | Typical Price Range* | Notes |
|---|---|---|
| Standard Interior (80″) | $150 – $500 | Widely available |
| Tall Interior (84–96″) | $300 – $900+ | Made to order in most cases |
| Custom Exterior Front Door | $800 – $5,000+ | Price depends heavily on materials and design |
*Prices reflect the door slab only; installation is extra.
Door Frames and Trim How Height Affects Installation
Door height and frame size go hand in hand. A door can’t be installed without a correctly sized frame, and the frame usually adds extra height beyond the door itself. In most U.S. homes, a standard interior door is 80 inches tall, but the door frame height is often around 81½ to 82 inches to allow space for the door, clearance, shims, and adjustments.
Typical Frame Height Allowances
- Interior doors: Usually add about 1½ to 2 inches above door height.
- Exterior doors: Often require extra height to fit insulation, weatherstripping, and thresholds.
- Custom-built frames: Allow for precise measurements if you’re working with a non-standard or oversized door.
Trim and Molding Considerations
Trim and molding don’t change the actual opening size, but they do affect the overall look and how the frame sits in the wall. Before choosing trim:
- Make sure it doesn’t block the door swing.
- Match the style with the rest of the room for a consistent look.
- Consider width and thickness if installing in a tight hallway or corner.
Accurate measuring is key—door height, rough opening, frame, and trim all need to work together for a proper fit and smooth installation.
FAQs
1.How tall is a door frame?
In most U.S. homes, a standard interior door frame is about 6 feet 8 inches (80 inches) tall. This allows room for the door slab plus clearance for flooring and installation. For exterior doors, frames are often slightly taller, around 6 feet 8 inches to 7 feet depending on style.
2.What is the tallest standard interior door?
Standard interior doors usually top out at 96 inches (8 feet) for tall ceiling designs. These are common in newer custom homes and high-end builds, but 80 inches remains the most typical.
3.Can I install a door taller than standard height?
Yes, you can. Many manufacturers offer custom door height options that can reach 9 or even 10 feet. Taller doors require a custom frame, possibly different hinges, and sometimes additional structural adjustments. Keep in mind—costs and install complexity both go up with bigger doors.
4.What is the average door height in modern homes?
Most modern U.S. homes still use the 80-inch (6’8”) standard door height for interior openings. Exterior front doors may be 80 inches, 84 inches (7 feet), or 96 inches (8 feet) depending on the home’s design and entryway style.
what is the Standard Door Sizes?
This comprehensive guide covers 50 different types of doors and their standard dimensions:
PA Home’s Promise :Why Choose Us for Your Custom Cabinets?
PA Home is a leading supplier of custom doors in Indonesia, offering a wide range of interior and exterior door solutions. Our product lineup includes aluminum ecological doors, invisible doors, bathroom doors, garage doors, and entry doors, all designed for durability, style, and efficiency. With a local factory in Jakarta, PA Home ensures fast production and delivery, making them an ideal choice for developers, contractors, and homeowners seeking high-quality doors. Their offerings are perfect for residential, commercial, and hospitality projects.(PA HOME INDONESIA)
For more information or to place an order,contact PA Home now.


