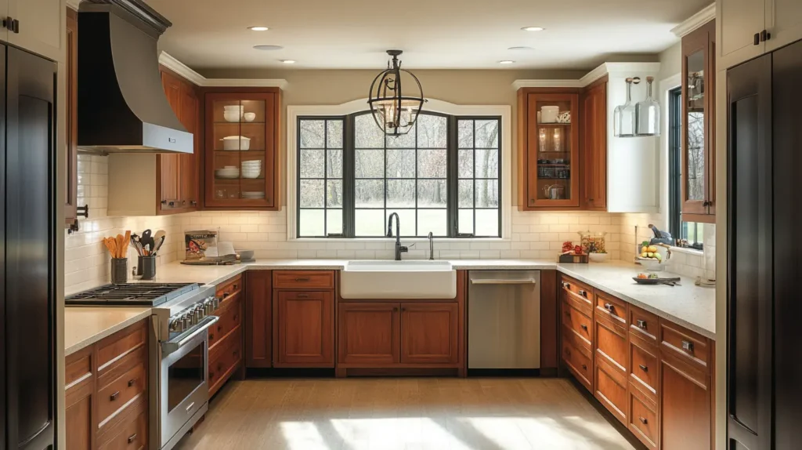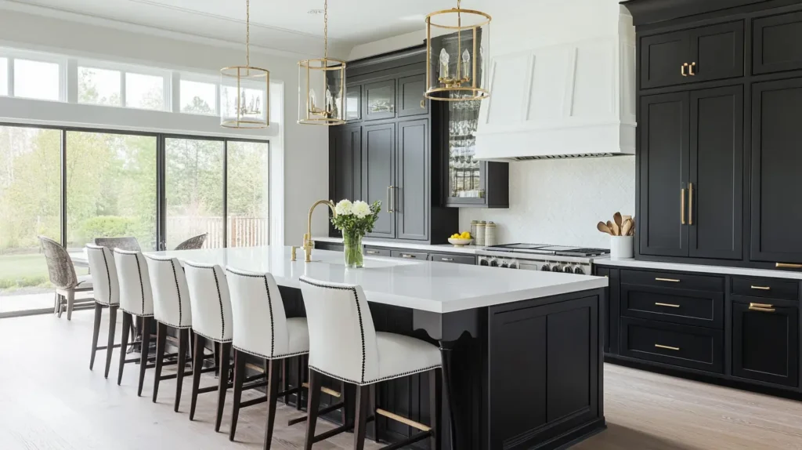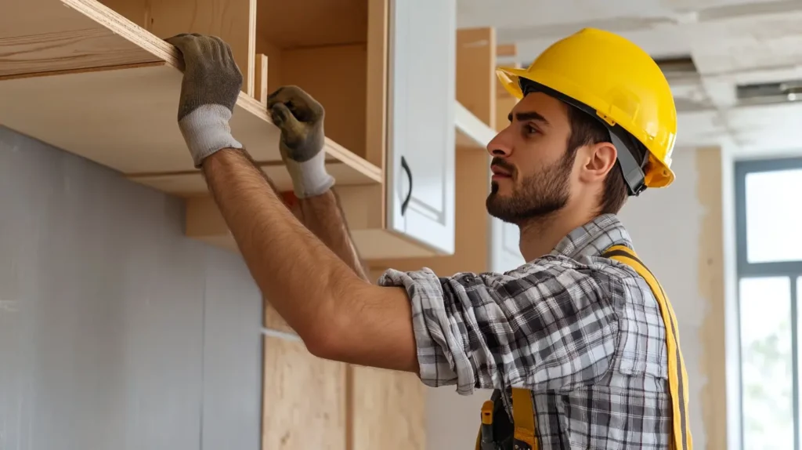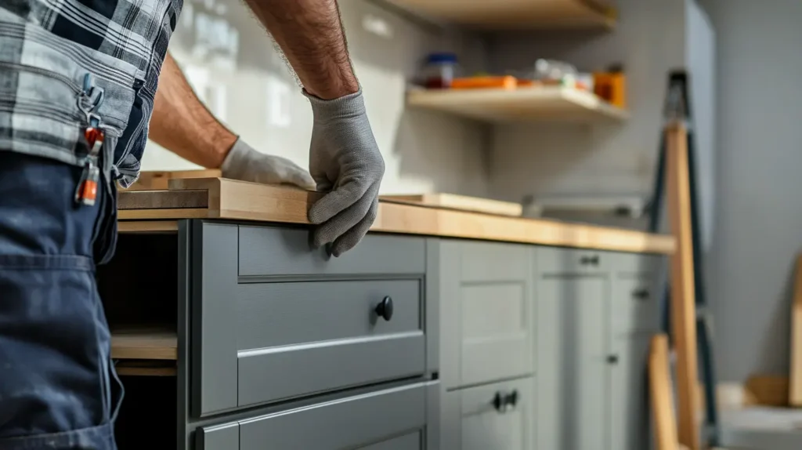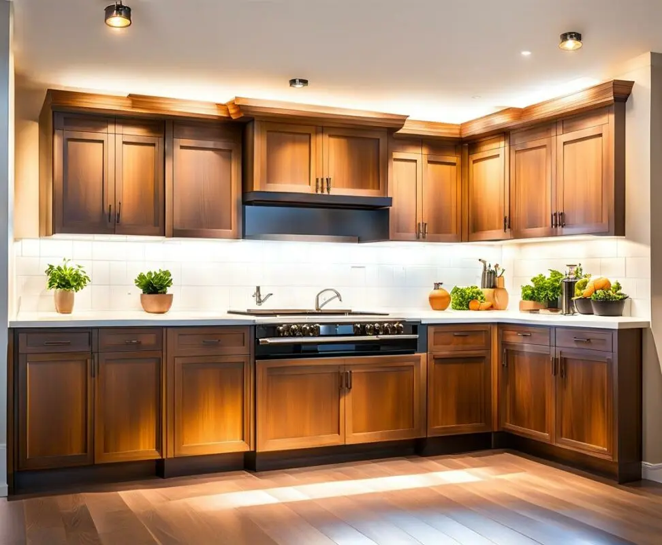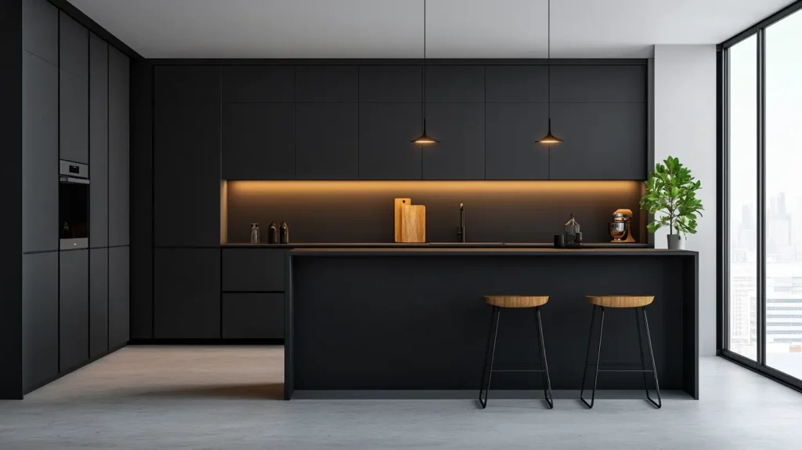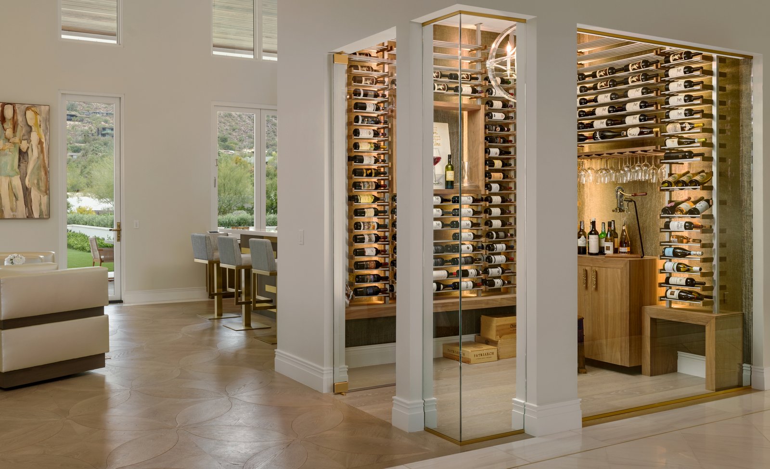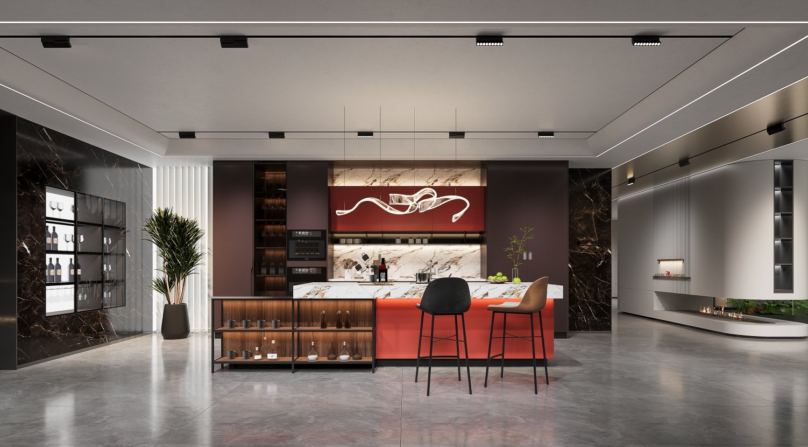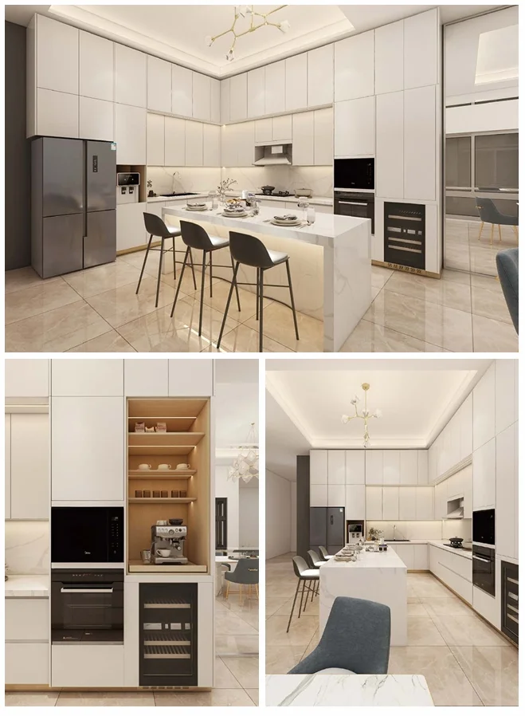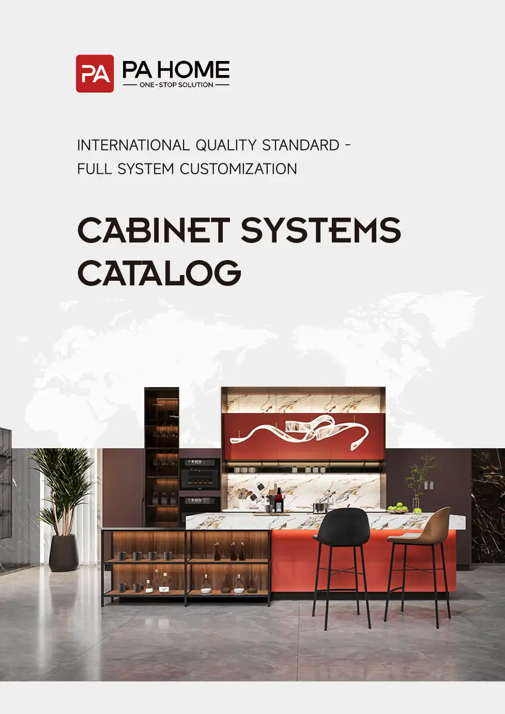I. Introduction: Why is Kitchen Cabinet Layout So Important?
The kitchen is the heart of the home—not just a place to cook, but where families gather, share meals, and make memories. That’s why the kitchen cabinet layout and design are so important. A well-thought-out kitchen cabinet layout can improve the kitchen’s functionality, make the most of your space, and even boost its aesthetic appeal. Whether you’re passionate about cooking or just looking to create a stylish, functional space, a great kitchen cabinet layout is essential.
II. Understanding Kitchen Layouts: What is the Kitchen Work Triangle?
The kitchen work triangle is a key concept in kitchen design that focuses on the relationship between the stove, sink, and refrigerator. Optimizing this triangle can significantly improve the efficiency of your kitchen, reduce unnecessary movement, and save both time and energy. Here’s a simple explanation of how the work triangle impacts your kitchen’s layout using visuals and data.
1. Principles of the Work Triangle Layout
Stove: The core area for cooking and food preparation.
Sink: Used for washing food and dishes.
Refrigerator: Where food is stored.
Ideal Work Triangle: The distance between the stove, sink, and fridge should be balanced, neither too far nor too close, with a smooth flow between each area. Typically, it is recommended that the distances between these areas be kept between 1.2 meters and 2.7 meters to avoid fatigue from walking too far or feeling cramped if they’re too close.
2. Visualizing the Work Triangle Layout
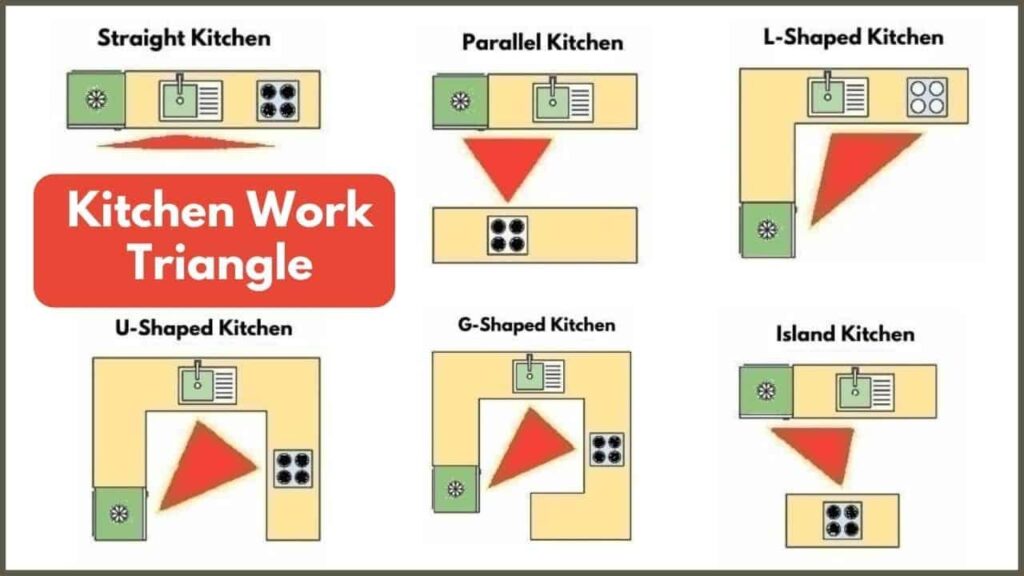
In this layout, the fridge, sink, and stove are connected in a simple triangle, creating a smooth workflow. Every time you cook or wash, you won’t need to walk back and forth multiple times. Instead, you can easily move between the three areas, greatly enhancing kitchen efficiency.
3. Data-Driven Benefits of Optimizing the Work Triangle
Depending on the kitchen layout, optimizing the work triangle can improve the following aspects:
Walking Distance: A well-designed work triangle reduces the number of steps you take in the kitchen. For example, if your kitchen is 10 square meters and the stove, sink, and fridge are more than 3 meters apart, you could walk up to 10 steps back and forth while cooking. But by optimizing the triangle, you can cut this down to 5 steps, saving 50% of the time and energy.
Time Spent: A smoother kitchen workflow means less time spent on tasks. Optimizing the work triangle can reduce your kitchen activity time by 20-30%. For instance, moving from chopping to cooking can be reduced by 3-5 minutes.
4. Ideal Work Triangle Distances
Stove to Sink: Recommended distance is between 1.2 meters and 1.8 meters, allowing for easy transfer of washed ingredients directly into the pot.
Sink to Fridge: Recommended distance is between 1.5 meters and 2.5 meters, preventing too much strain while moving ingredients around.
Fridge to Stove: Recommended distance is between 1.8 meters and 2.7 meters, ensuring quick access to ingredients when cooking.
By optimizing the layout between these three areas, you’ll create a smoother cooking process, making your kitchen more efficient, reducing unnecessary physical strain, and saving time.
5. Real-Life Benefits of Work Triangle Optimization
Let’s say it takes you 20 minutes to cook a meal. If you optimize the work triangle, you could save 3-5 minutes, shortening the overall cooking time. With less walking and more efficient movement, you’ll be able to focus more on cooking, enhancing the overall kitchen experience.
By visualizing and optimizing the kitchen work triangle, you can significantly boost the functionality of your kitchen, making cooking more enjoyable and efficient for everyone using it.
III. Common Kitchen Cabinet Layouts
The kitchen cabinet layout you choose for your kitchen directly impacts how efficient and functional the space will be. Based on your kitchen’s size and needs, you can choose from a few different layouts. Here are the most common ones:
L-Shaped Layout:
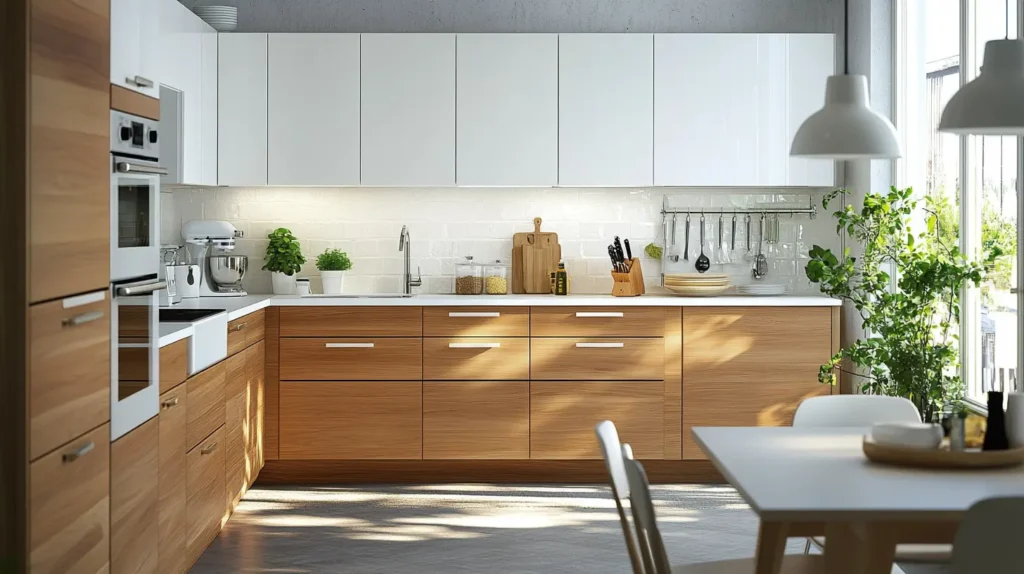
Best for: Kitchens around 5-10 square meters.
Why it works: This kitchen cabinet layout uses corner space effectively, keeping things open and flexible. It’s great for smaller kitchens and also helps keep the space feeling less crowded.
Features: You’ll have two main working areas connected by a corner, making it a more spacious and efficient use of space.
U-Shaped Layout:
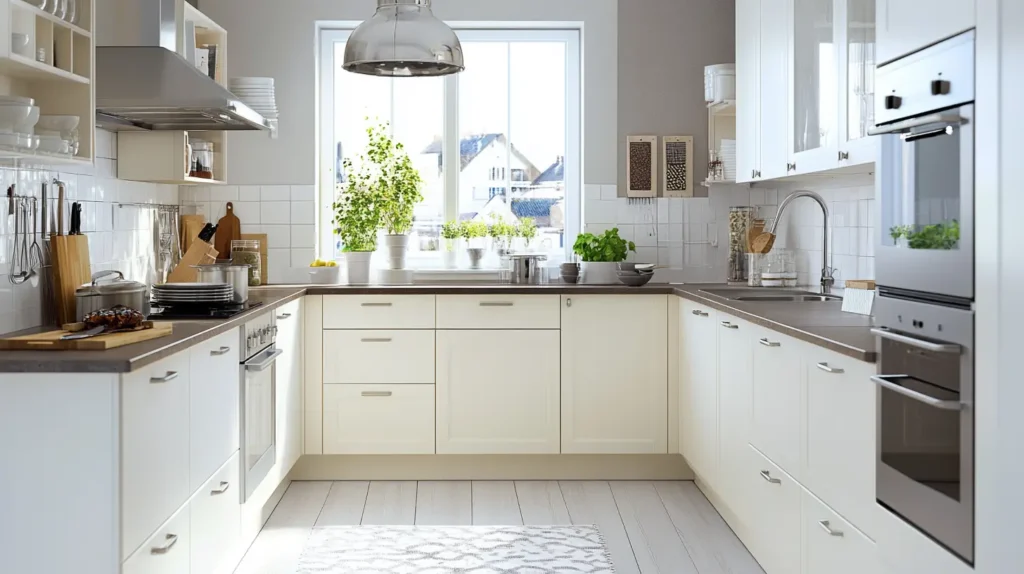
Best for: Kitchens around 10-20 square meters.
Why it works: The U-shaped kitchen cabinet layout provides three sides of counter space, making it ideal for larger kitchens where storage and workspace are needed.
Features: With counter space on three walls, this layout maximizes storage and offers a more organized workflow.
Island Layout:
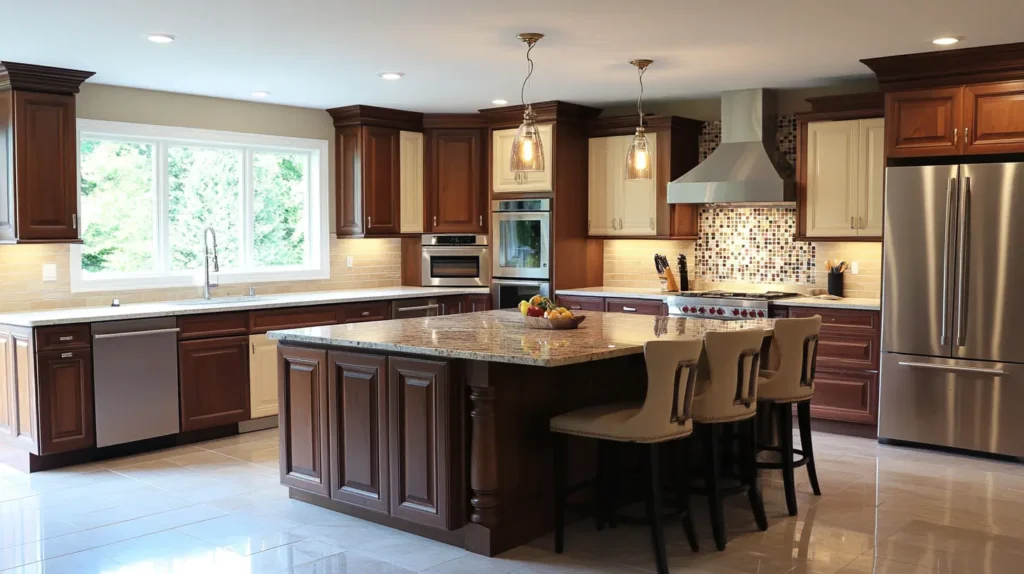
Best for: Kitchens over 20 square meters.
Why it works: An island adds extra counter space and storage, plus it makes the kitchen feel more open and interactive—perfect for modern, open-concept spaces.
Features: The island is the centerpiece of the kitchen, offering a place to work, store items, and even gather around for socializing.
Galley Layout (Single-Line):
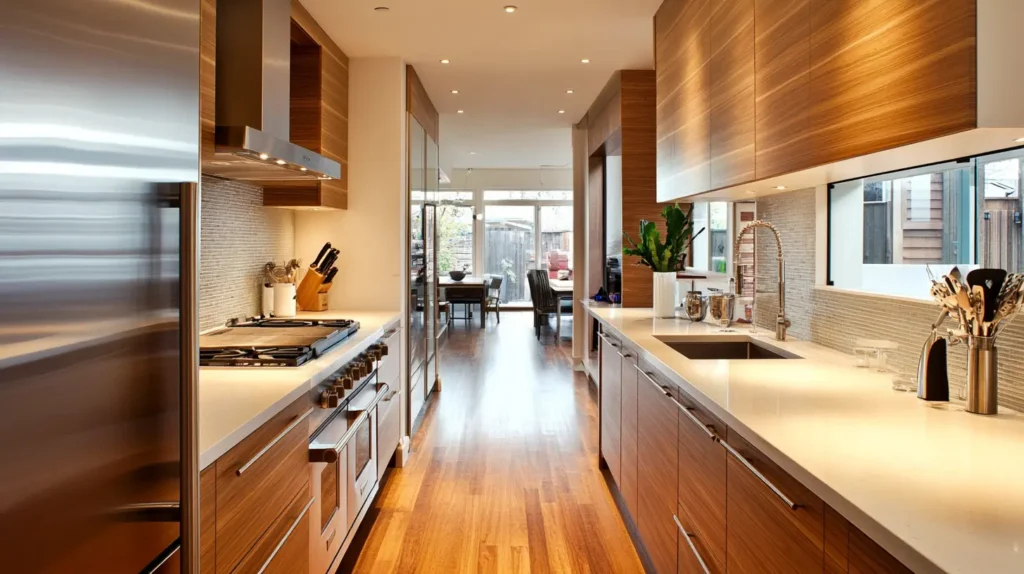
Best for: Kitchens under 8 square meters.
Why it works: A galley kitchen cabinet layout uses one wall for all the cooking and cleaning needs, which is perfect for narrow or small spaces. It’s great for smaller kitchens with limited space.
Features: A very efficient kitchen cabinet layout that maximizes narrow spaces, perfect for one-person cooking or tight budgets.
IV. How to Choose the Right Kitchen Cabinet Layout Based on Size
When it comes to kitchen cabinet layout, the size of your space plays a big role in what will work best for you. Here’s how to decide which kitchen cabinet layout suits your kitchen:
Small Kitchens (5-10 square meters):
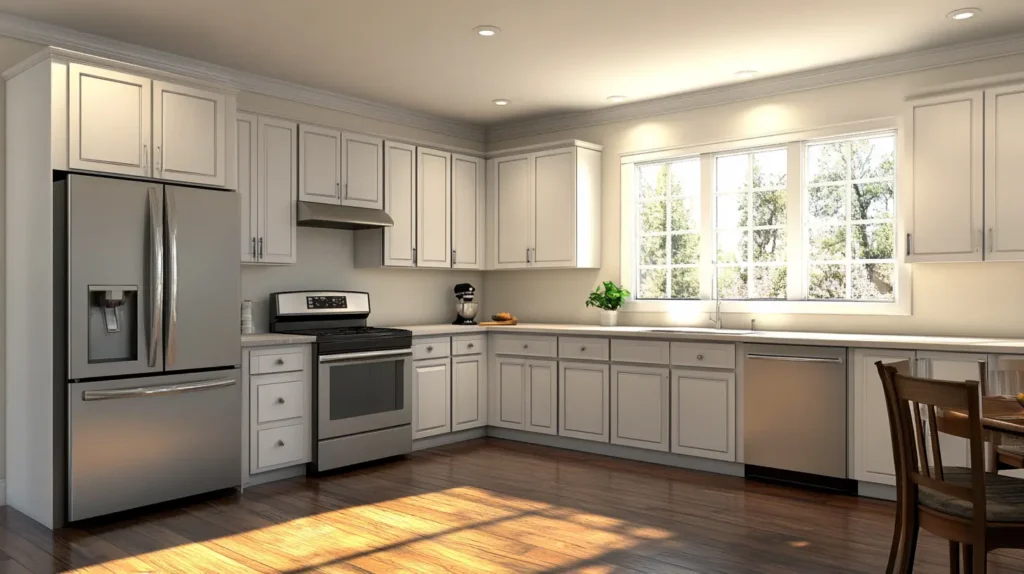
Best Layout: L-Shaped or Galley Layout. These are perfect for small kitchens, using corner space effectively and keeping things open and functional.
Budget Tip: These kitchen cabinet layouts require fewer cabinets, so the cost will be lower, making them great for tight budgets.
Medium Kitchens (10-20 square meters):
Best Layout: U-Shaped Layout. A medium-sized kitchen can benefit from the added counter space and storage that a U-shaped kitchen cabinet layout provides.
Budget Tip: This layout does require more cabinets and materials, so the cost will be slightly higher, but it offers great functionality.
Large Kitchens (20 square meters and up):
Best Layout: Island Layout. If you have the space, adding an island can provide extra counter and storage space while also making your kitchen more social and open.
Budget Tip: Islands tend to increase the cost due to the need for more custom cabinetry and design, but the extra space and versatility make it well worth the investment.
V. Controlling Kitchen Layout Costs and Budget
Budget is often a big factor when planning a kitchen remodel. Different kitchen cabinet layouts impact how much you’ll spend on cabinets, materials, and installation. Here’s a breakdown of estimated costs for each layout type, using an example from a client in Indonesia:
| Kitchen Layout | Best For | Estimated Budget Breakdown | Total Cost |
|---|---|---|---|
| L-Shaped Layout (For Tight Budgets) | Kitchens around 5-10 square meters | Cabinets: 4,000,000 IDR (about $380 USD) Installation: 500,000 IDR (about $47 USD) Other Materials (Countertops, Handles): 1,000,000 IDR (about $95 USD) | 5,500,000 IDR (about $522 USD) |
| U-Shaped Layout (For Medium Budgets) | Kitchens around 10-20 square meters | Custom Cabinets: 7,000,000 IDR (about $665 USD) Installation: 1,000,000 IDR (about $95 USD) Other Materials (Countertops, Handles): 1,500,000 IDR (about $143 USD) | 9,500,000 IDR (about $903 USD) |
| Island Layout (For Larger Budgets) | Kitchens over 20 square meters | Custom Cabinets and Island: 12,000,000 IDR (about $1,260 USD) Installation: 1,500,000 IDR (about $157 USD) Other Materials (Countertops, Handles): 2,000,000 IDR (about $209 USD) | 15,500,000 IDR (about $1,625 USD) |
Summary
L-Shaped Layout: Ideal for smaller kitchens with tighter budgets. It’s the most affordable option.
U-Shaped Layout: Best for medium-sized kitchens with a bit more budget. Offers more storage and workspace.
Island Layout: Perfect for larger kitchens, offering ample storage and a more luxurious design, but it requires a higher investment.
VI.Comfort and Safety: Designing for Comfort and Safety in the Kitchen
The comfort and safety of your kitchen directly impact the user experience and health of your family members, especially when considering users of varying heights and elderly individuals. Below are key factors, measured and designed with data, to enhance kitchen comfort and safety:
1. Cabinet and Counter Height
Adjusting the height of your cabinets and countertops based on the user’s height is essential for ensuring comfort. The standard height for most users should be:
Standard Counter Height: For average-sized individuals, countertops should be around 85-90 cm tall.
Aging-Friendly Design: For elderly users, it’s recommended to lower the counter height to 80-85 cm for easier access and use.
Height Adaptability: Ideal cabinet heights should be customized based on the user’s height. For people ranging from 160-175 cm in height, 85 cm is typically suitable for countertops. For individuals between 175-190 cm, a height of 90 cm works best.
2. Handle Design
The design of handles plays an important role in the comfort and safety of the kitchen, especially for elderly users or individuals with mobility issues. Handles should be designed ergonomically, with height and placement that cater to the user’s needs:
Standard Handle Height: Typically set between 90-110 cm, ensuring comfort while standing and easy use.
Aging-Friendly Handle Design: For elderly individuals, choose larger, easy-to-grip handles. Avoid complicated, rotating, or push-type handles, ensuring they are easy to pull and operate.
Handle Materials: Stainless steel or aluminum handles are recommended, as they have smooth surfaces, minimizing the risk of injury due to friction.
3. Flooring Design
The kitchen floor is a key element in safety, particularly to prevent slips and falls. Depending on the frequency of kitchen use and its level of wetness, the following flooring materials are recommended:
Slip-Resistant Flooring: Choose non-slip tiles or rubber mats with a moderate level of friction to reduce the risk of slipping.
Floor Height Differences: Avoid significant height differences between countertops and the floor, as large discrepancies can lead to tripping, especially for elderly individuals or children.
4. Lighting Design
Proper kitchen lighting is not only essential for accurate tasks but also ensures safety for the users:
Countertop Lighting: Each countertop should be equipped with at least one bright light source, ensuring proper illumination when chopping, washing, or performing other tasks.
Lighting for Elderly Users: Provide softer lighting for elderly individuals to reduce glare and avoid straining their eyes. It’s recommended to use warm LED lighting, creating a cozy atmosphere while protecting their vision.
5. Additional Safety Features
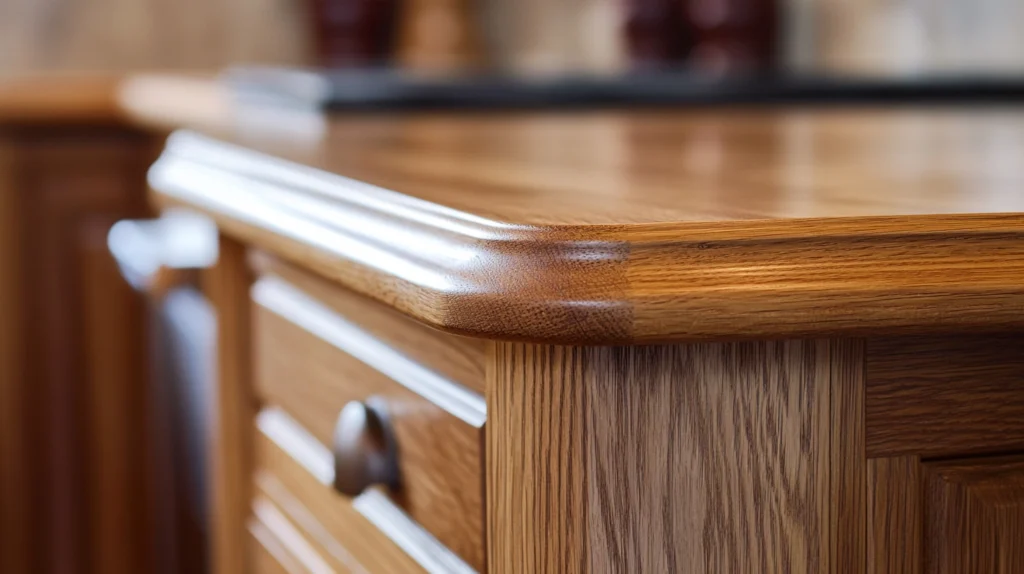

By following these data-driven design standards, you can create a kitchen environment that is both safe and comfortable for all members of your family. Whether considering height differences, the needs of elderly users, or overall safety, these factors should be fully integrated into the kitchen layout to ensure an optimal living space for everyone.
VII. How to Coordinate Kitchen Layout with Overall Home Style?
Coordinating your kitchen layout with the overall home style is essential for creating a seamless flow throughout your space. First, consider your home’s design and theme. If you have an open-concept living space, you might want a kitchen layout that blends smoothly with the living and dining areas, such as an island layout or L-shaped layout, which allows for easy interaction between spaces. For a modern home, you may choose sleek, minimalistic layouts like a U-shaped design with modern finishes such as stainless steel or matte surfaces. On the other hand, for a rustic or farmhouse-style home, a cozy, functional L-shaped layout with natural wood finishes could complement the design. In any case, ensure that the kitchen’s color scheme, materials, and style match your home’s existing décor. Whether it’s through cabinetry, countertops, or flooring, the layout should reflect the same aesthetic and atmosphere as the rest of your living spaces for a cohesive, inviting home. Just contact PA home now!
VIII. Which Kitchen Layout is Easier to Clean?
When it comes to cleaning, certain kitchen layouts are more practical than others. L-shaped layouts are generally the easiest to clean because they have fewer corners and obstacles. With fewer nooks and crannies, wiping down surfaces and sweeping the floor becomes much simpler. U-shaped layouts are also relatively easy to maintain, especially if you choose materials that are resistant to stains and easy to wipe down, like laminate or quartz. However, larger kitchens like those with island layouts may require a little more time to clean due to the additional surface area and storage. Nonetheless, islands often have a modern aesthetic and provide more space for prep work, which might make the extra cleaning effort worth it. Overall, the key to easy kitchen maintenance is minimizing clutter, choosing the right materials, and ensuring that the layout supports efficient workflow to reduce cleaning time.
IX. About PA Home: Custom Kitchen Cabinet Design and Services
PA Home provides a full-service custom kitchen cabinet solution, from design and manufacturing to installation and aftercare. Whether you have a small kitchen or a larger, more open space, our team of designers can create the perfect layout for your needs. Get in touch with our experts to learn more about how we can help you design the kitchen of your dreams, tailored to your space and style.
By planning your kitchen cabinet layout carefully and staying within your budget, you can achieve a kitchen that’s both functional and beautiful. Whether you choose the efficient L-shaped kitchen cabinet layout, the spacious U-shaped kitchen cabinet layout, or the social island kitchen cabinet layout, PA Home is here to provide professional custom design services and help you create a kitchen that meets all your needs.Contact PA Home now!
FAQs
What is the kitchen work triangle and why is it important in a kitchen cabinet layout?
The kitchen work triangle is a design principle that focuses on the optimal arrangement of the stove, sink, and fridge. It ensures that these key areas are positioned to minimize unnecessary movement during cooking, making the process more efficient and reducing physical strain.
How do I choose the right kitchen cabinet layout for my kitchen size?
For small kitchens (5-10 sqm), an L-shaped or galley layout works best, maximizing corner space and keeping things functional. Medium kitchens (10-20 sqm) benefit from a U-shaped layout for more storage and workspace. Large kitchens (20+ sqm) are perfect for island layouts, offering extra counter and storage space, and a more social cooking environment.
What is the cost difference between different kitchen cabinet layouts?
L-shaped layouts are the most budget-friendly as they require fewer cabinets and materials. U-shaped layouts have a moderate cost due to more cabinets and custom designs. Island layouts are the most expensive, requiring additional cabinetry, custom designs, and a larger budget for installation.
How can I make my kitchen cabinet layout safer for elderly or disabled family members?
Consider lowering counter heights to 80-85 cm for easier access. Use large, easy-to-grip handles and slip-resistant flooring. Also, install adequate lighting to improve visibility and make the kitchen more accessible for elderly users.
What are the benefits of a U-shaped kitchen cabinet layout?
The U-shaped layout provides three sides of counter space, maximizing storage and creating an organized work area. It’s ideal for families who need more space for cooking and want a functional, well-organized kitchen that allows for efficient meal preparation.
Related posts:
- How to Create the Perfect Kitchen Cabinet Layout: Design Tips and Ideas
- Best 20 White Kitchen Cabinet Designs for 2025 Trends in Indonesia
- Kitchen Sets: How to Elevating Your Cooking Space?
- The Ultimate Guide to Choosing Kitchen Island for Functionality and Style
- 2025 Custom Kitchen Cabinet Trends Research Report

